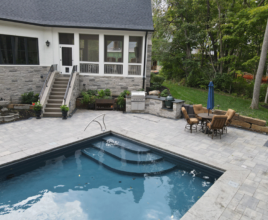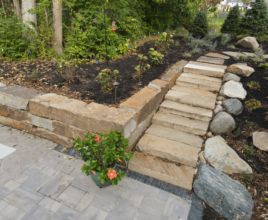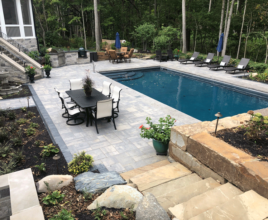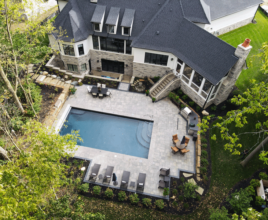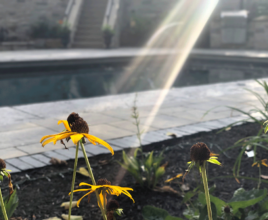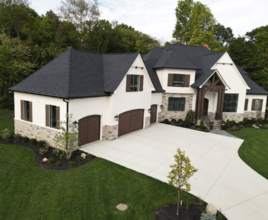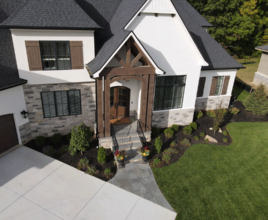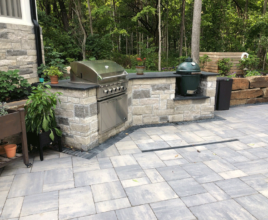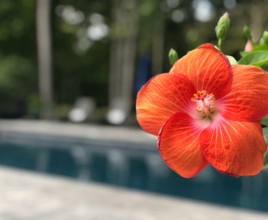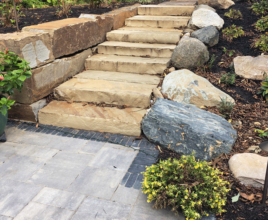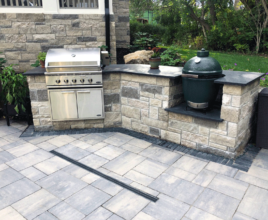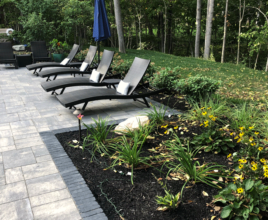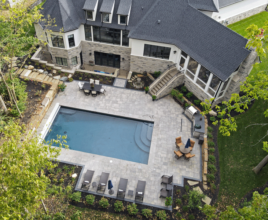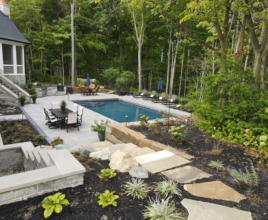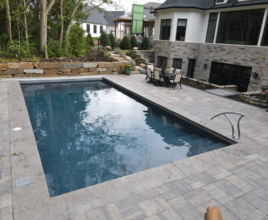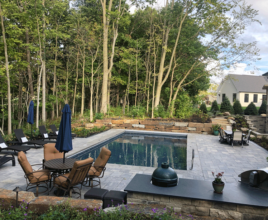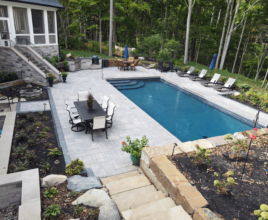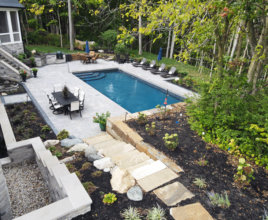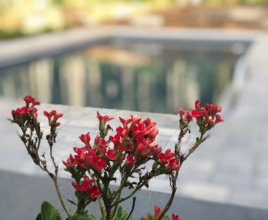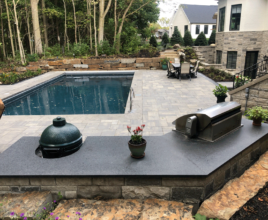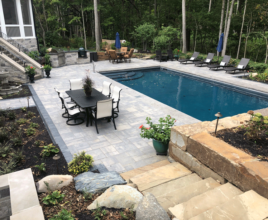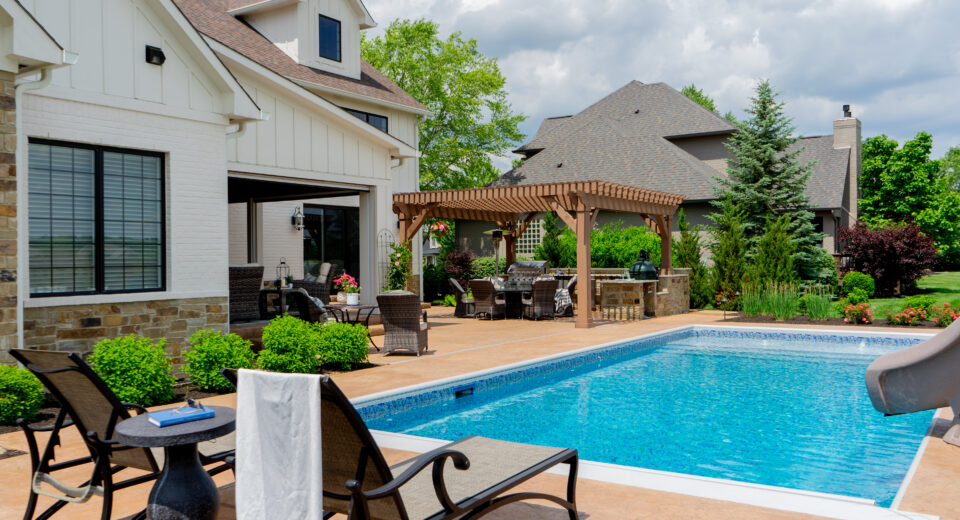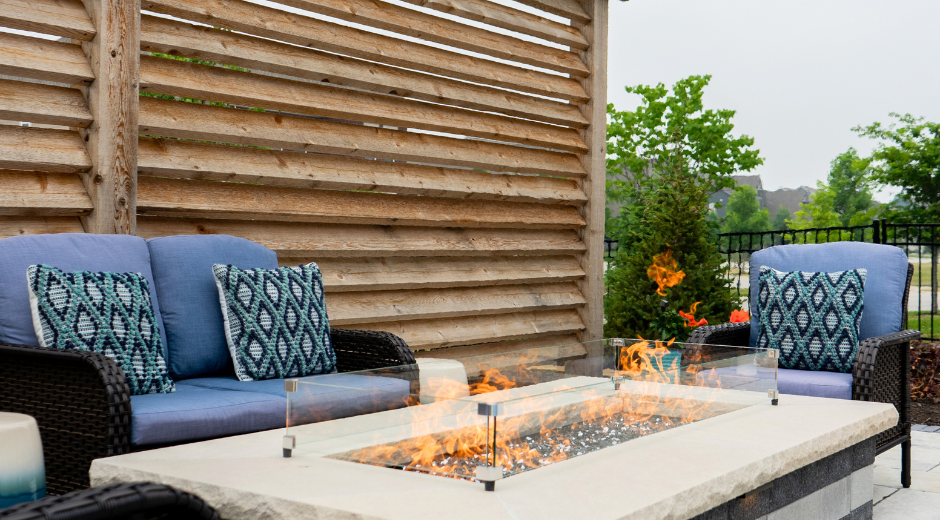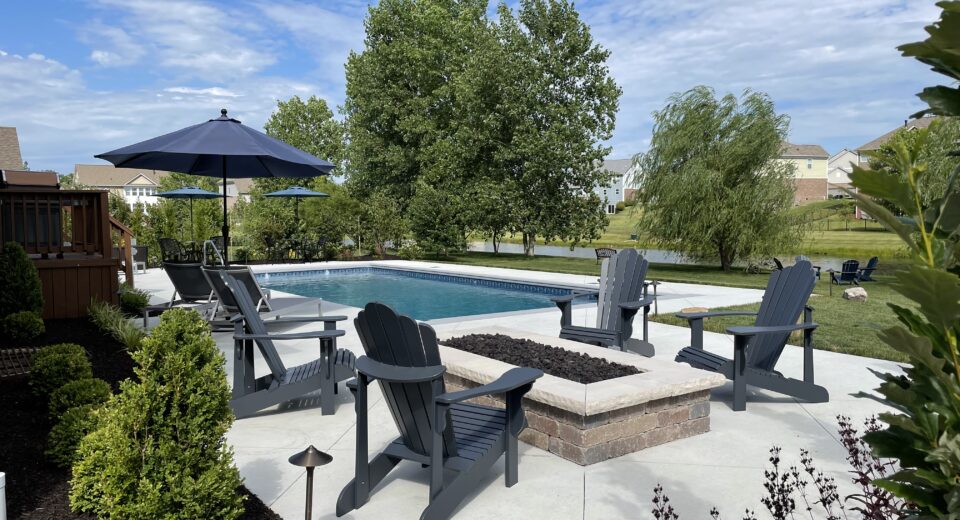Project Spotlight: Outdoor Hideaway
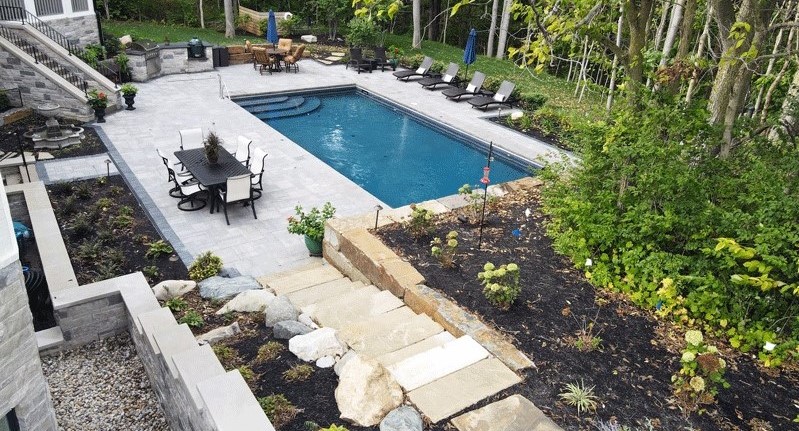
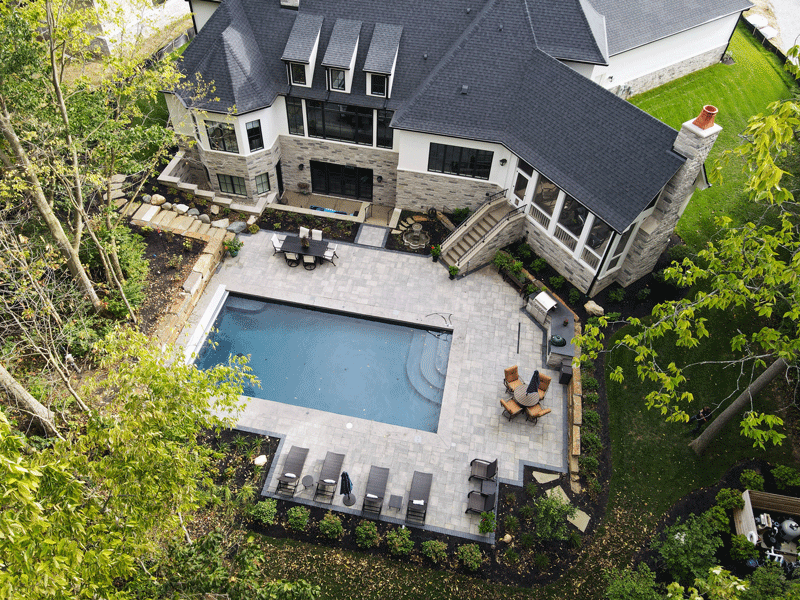
Thanks to designer Chris Sander this new construction Zionsville home is complete with a patio design that makes for the ultimate outdoor hideaway. Full landscaping around the front and back of the property provides a serene background for entertaining.
The main goal of the project was to create an outdoor living space with a pool to entertain the clients’ kids and grandkids, but this creative patio turned out to be so much more than that. True to his design aesthetic, Chris’ plan not only gives the client’s a perfect outdoor oasis for entertaining, but uses the provided space in the best way possible, designing to the spirit of the environment and highlighting the architecture of the home.
Built down into the backyard the constructed patio space feels private and secluded. Boulder retaining walls line the sunken patio creating a landscape that feels natural to the surrounding wooded area.
Chris also selected over 40 plant varieties to create dynamic landscaping surrounding the hardscaped patio, making a smooth transition from the design plan to the extended woodland area behind the property, and ultimately accenting the clean and modern design of the home.
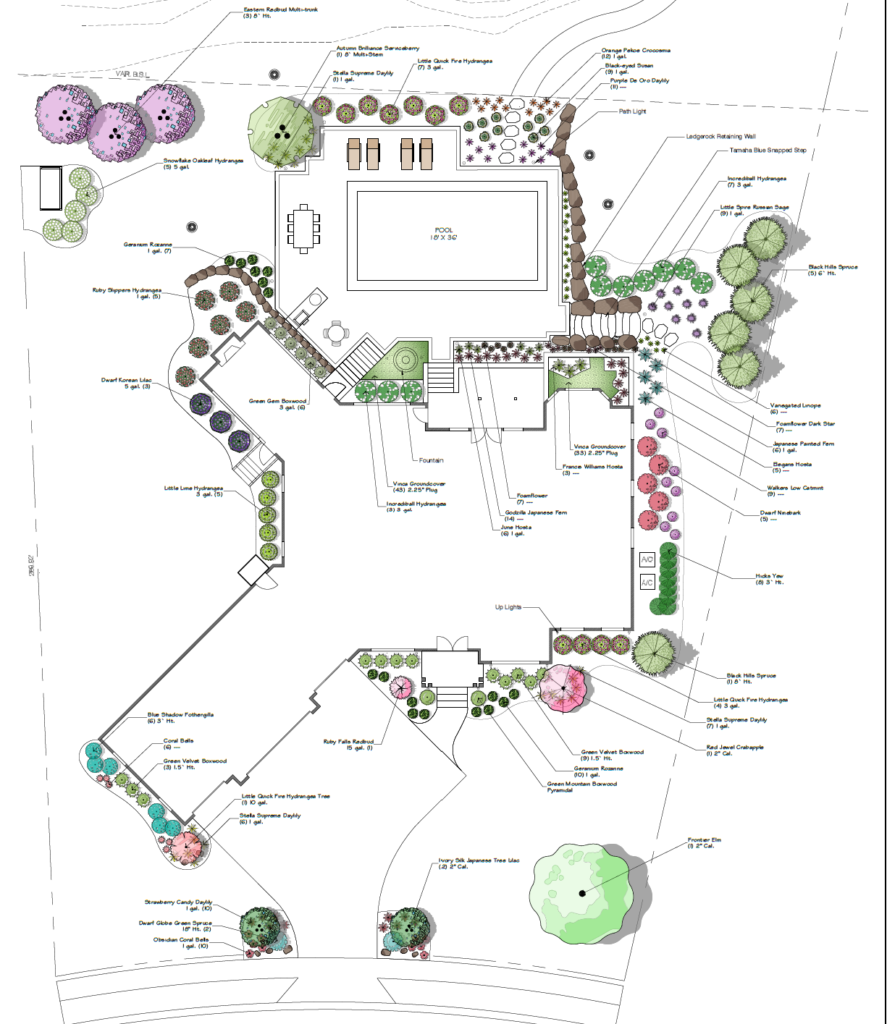
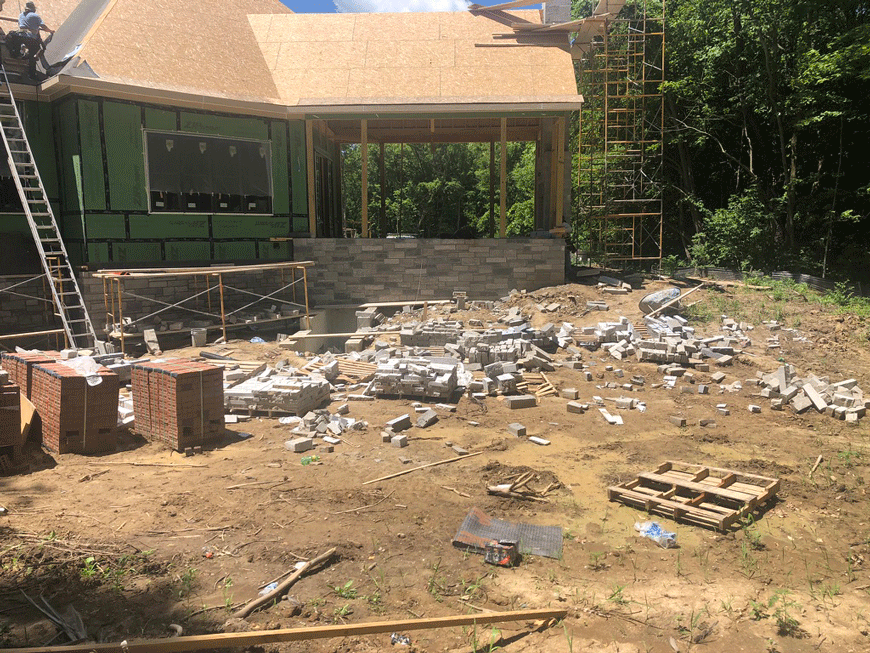
The project is complete with an outdoor kitchen with granite countertops, a large grill, and a Big Green Egg smoker to make poolside entertaining even easier. The finished backyard plan provides plenty of room for seating to enjoy meals with friends and family and outdoor lighting to help the fun keep going even after the sun goes down.
The front yard transformation was fairly straightforward in comparison to the details of the backyard. The Pros team graded the property appropriately for drainage purposes, and installed new sod, and full landscaping to provide the perfect curb appeal for the new home. Walking towards the back of the home from the front, stepping stones lead to carefully placed natural stone steps that will take you down to the finished patio space.
Worthwhile Challenge:
The layout of the home on this property made for a tight fit when it came to accessing the backyard. Typically we use an MT and an excavator to transport large boulders and hardscape materials but after the pool installation, there was a limited amount of space between the pool and the wall area. Despite the challenges, the finished results turned out exquisitely completing Chris’ vision. The sunken boulder retaining walls turned out to be his favorite part, as they help create the intimate patio environment with the walls hugging the space.
Project Features:
- Paver patio
- Outdoor kitchen with built-in grill and smoker
- Gunite (pressure sprayed mixed concrete material) Pool
- Outdoor lighting
- Natural stone steps and boulder wall
- Landscaping surrounding the entire home
Click to browse photos of all of the project features:
Specs:
- Patio: 1400 sq. ft.
- Kitchen: 40 sq. ft.
- Pool: 18’x36’
Materials:
- Outdoor Kitchen: granite countertops from Custom Stone, 36” DCS grill, Green Egg smoker
- Paver: Unilock Bristol Valley, color: Steel Mountain
- Soldier: Unilock Copthorne, color: Basalt
- Beam rock natural stone boulder wall
- Colfax natural stone steps
- Pools of Fun pool
- Alliance outdoor lighting
- Almost 40 plant varieties
Client Testimonial:
“Our experience with Property Pros was excellent! They are very professional and do quality work. The crew was always courteous and respectful of our property. Our landscaping is beautiful!! I would highly recommend Property Pros.”
Explore the expansive transformation of this suburban Indianapolis home’s fresh landscaping:
Ready to build your perfect patio and enhance your home’s outdoor design? The Pros are here to help. Our experienced designers can create a custom design plan to fit your property and give you the outdoor lifestyle you’ve been dreaming of. Give us a call or fill out our virtual project form to get started.

