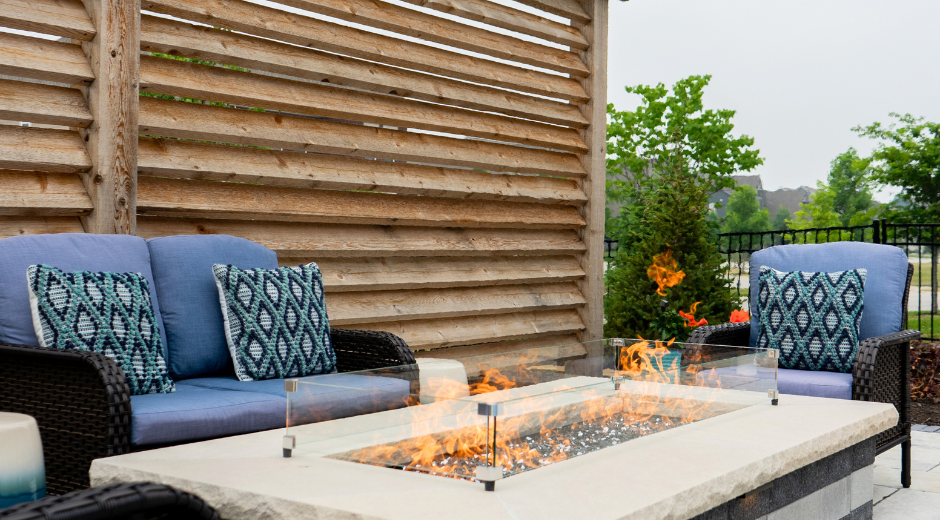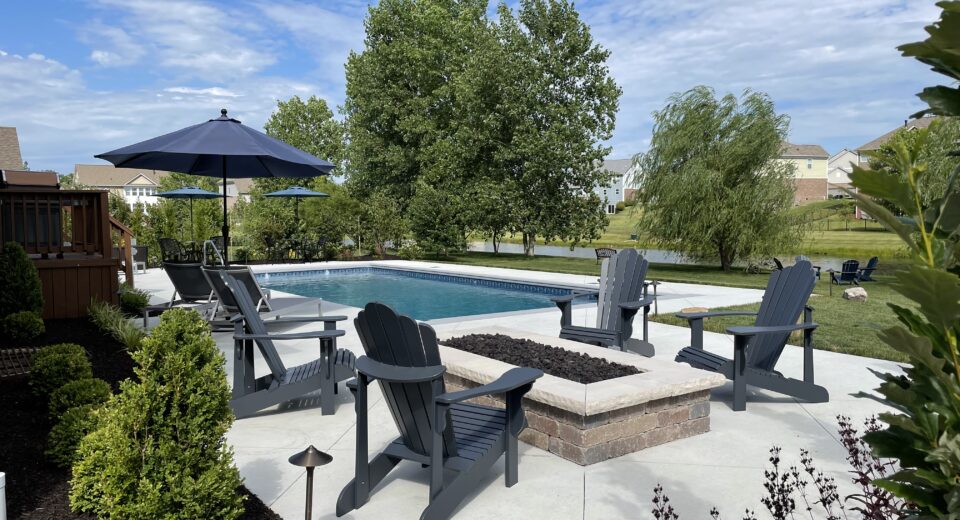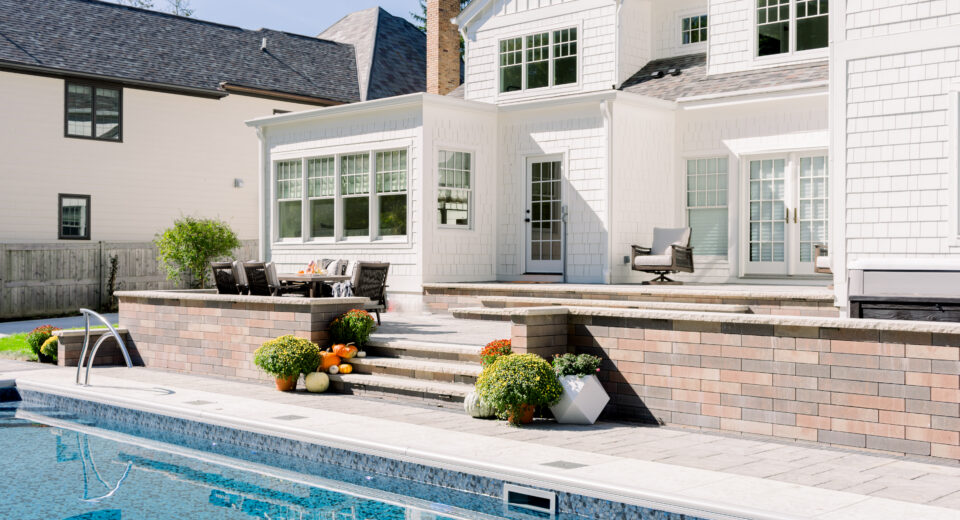Project Spotlight: The Ultimate Summer Retreat
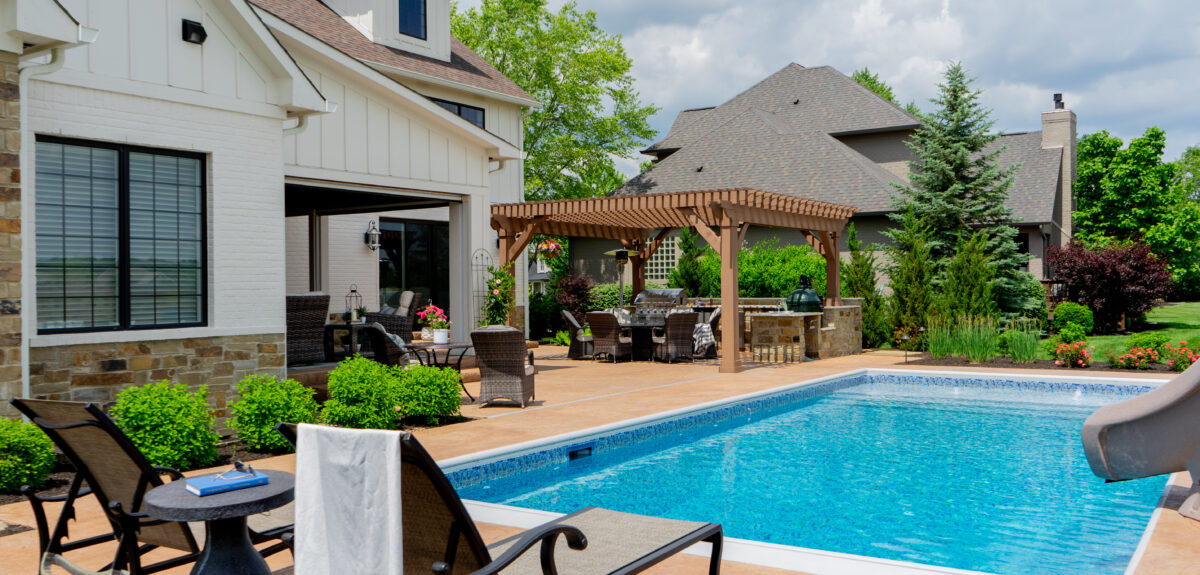
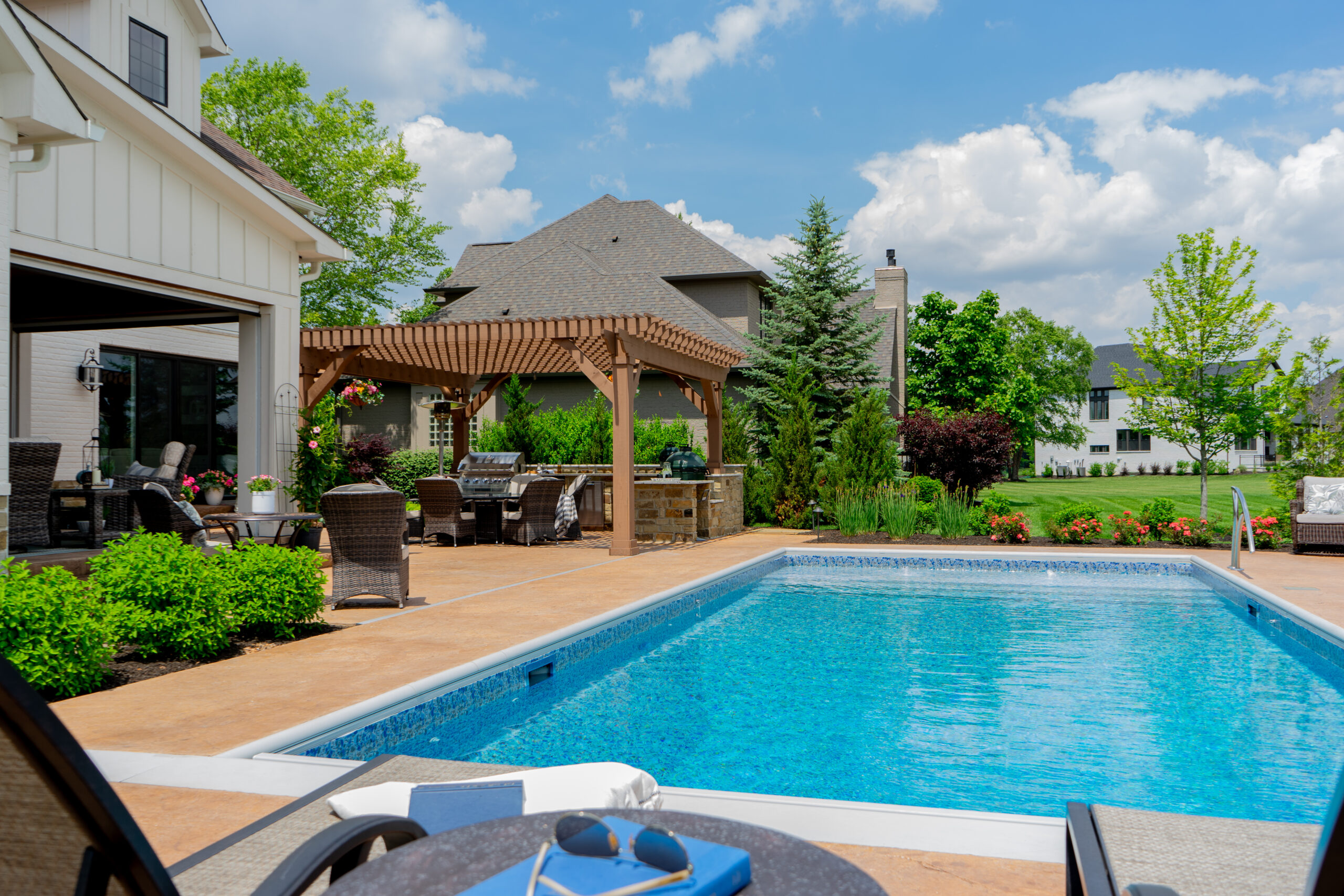
Before their home was even fully built, these homeowners had a vision for what they wanted their ultimate summer retreat to look like and feel like for themselves, friends, and family.
Positioned on one of Indiana’s prestigious Jack Nicklaus golf courses, this property has it all. The location, the views, and now, the functionality.
What started out as just a plot of land, turned into a family gathering place for pool days, barbecues, and summer back porch relaxing… just as they had dreamed. With new landscaping fully surrounding the home, this backyard is easily the envy of all the golfers driving by!
Breaking Ground:
The Pros worked simultaneously with the home builders as we each tried to meet our deadlines. As you can imagine, this caused some timeline challenges for both parties as everything had to be completed in a certain order.
For example, the stone on the outdoor kitchen and privacy wall was carefully chosen to match that on the home. The homeowners were careful to provide us with the stone to ensure the consistent design from the house to the outdoors. However, we had to supplement with an exact match which we had brought in from Oklahoma.
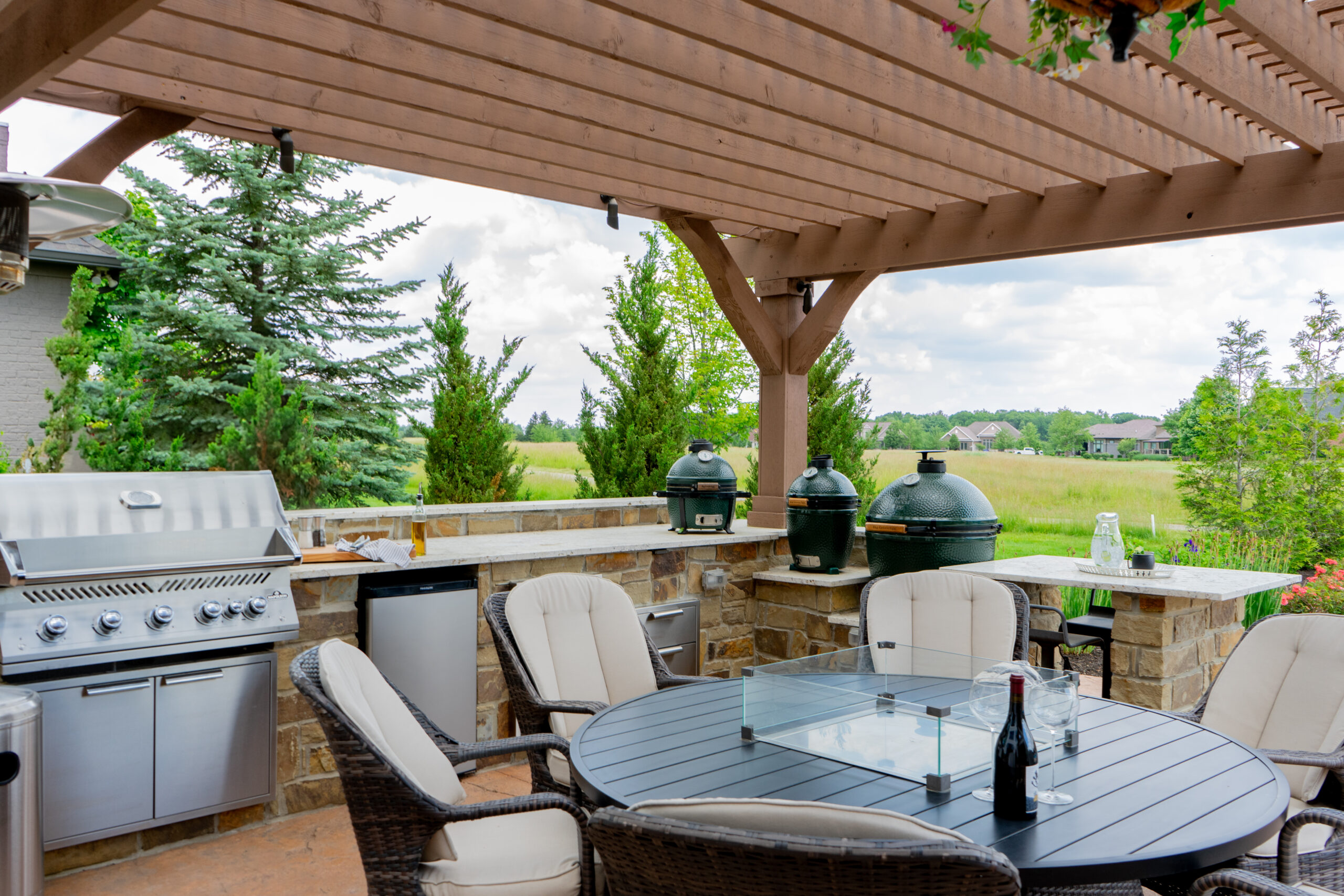
Features:
With this particular project, since we worked alongside the builders, we actually started with the landscaping at the front of the home then worked our way around the house. We love how the landscaping in the front is cohesive with the back, allowing both spaces to flow seamlessly.
This also allowed us to order plants for the front and back at roughly the same time, ensuring consistent growth throughout. There were almost 30 different plant varieties in this design adding color, texture, and depth – a beautiful juxtaposition to the hardscaping out back.
The hardscaping features a stamped concrete patio with a 36’x16’ Pools of Fun pool and large masonry stone wall, which adds crucial privacy from the golf course beyond. The wall was installed using the same stone veneer as the home and is an impressive 32 linear feet wide and 5 feet tall. This family loves spending time out by the pool, and with a slide for grandkids, a sun shelf, and bubblers, how can we blame them!
The outdoor kitchen is one for the books, highlighting a built-in grill with masonry stone surround, and ample space for a few others. Sitting under a 12’x12’ cedar pergola, this space is perfect for even the biggest 4th of July/Labor Day cookouts. Evening gatherings are another family favorite in this space, made possible with outdoor lighting and cozy alcoves.
The Duff:
While golf courses make for beautiful views and entertainment, there’s one downside (no pun intended) to building nearby. Since golf courses are built to sit higher than the surrounding homes so water doesn’t pool in the play area, this causes drainage issues for homeowners. In this particular home, we raised the whole grade to remedy those issues, however it still caused some wet hardscaping and landscaping conditions.
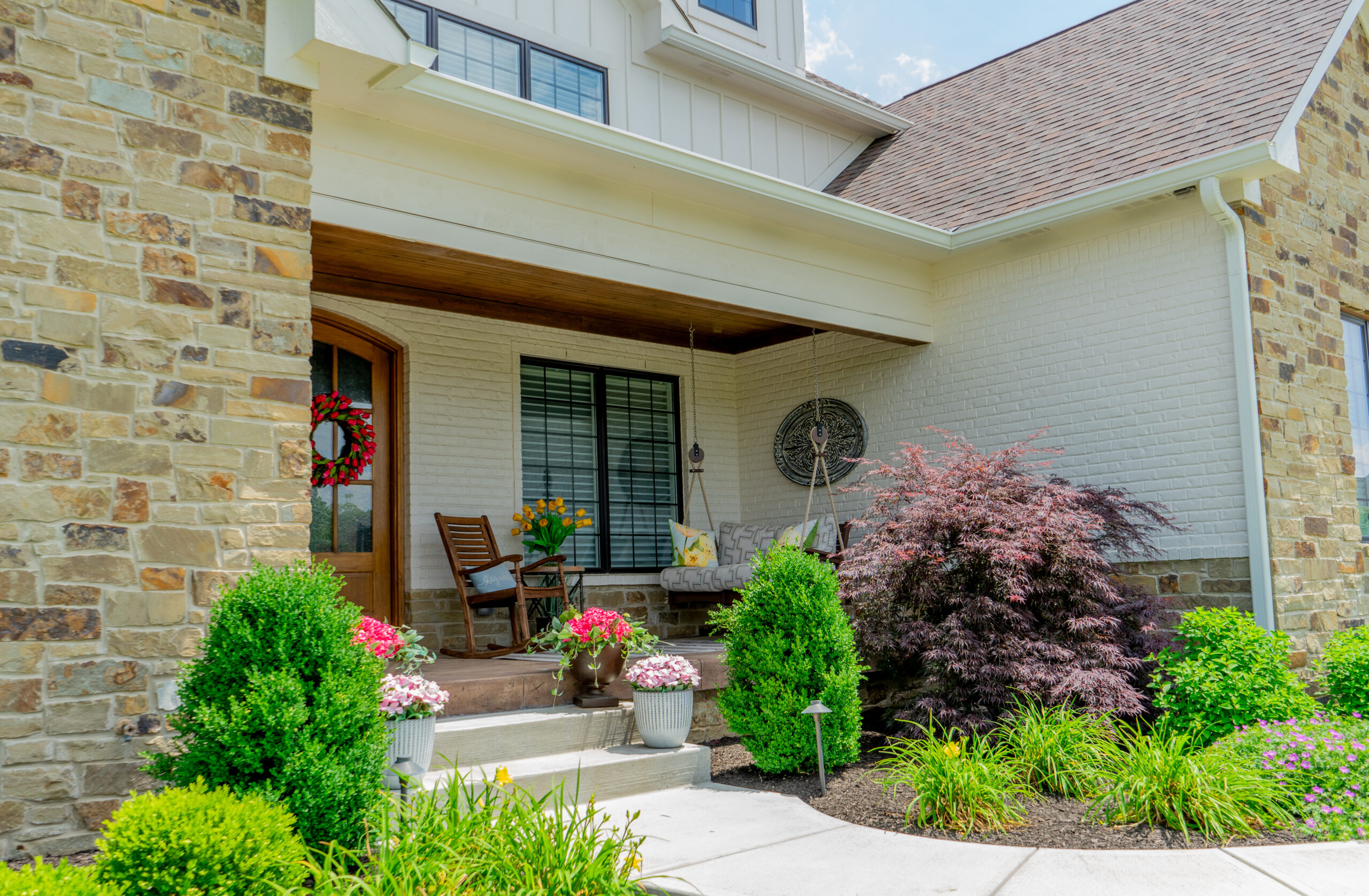
To ensure water didn’t pool on the concrete, we installed an L-drain nestled inside the patio, allowing water to flow freely. Downspouts and drainage were also installed surrounding the home to stop any future drainage problems on the property.
Project Features:
- Pools of Fun pool
- Outdoor kitchen with built-in grill
- Cedar pergola
- Outdoor lighting
- Stamped concrete patio
- Masonry stone privacy wall
- Surround-home landscaping
Build Your Summer Retreat
Can you envision what your outdoor family time could look like, but need the expertise of The Pros to turn your backyard dreams into a reality? Give us a call or fill out our virtual project form to get started.

