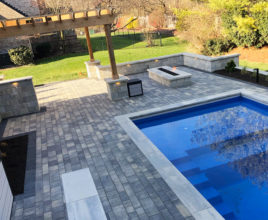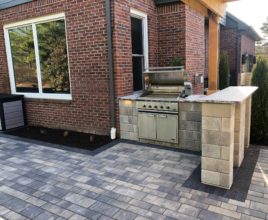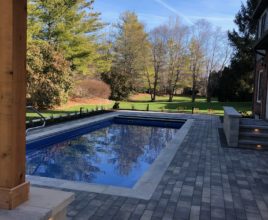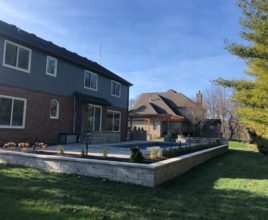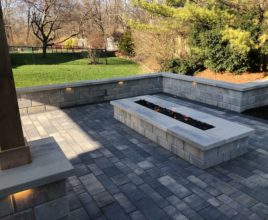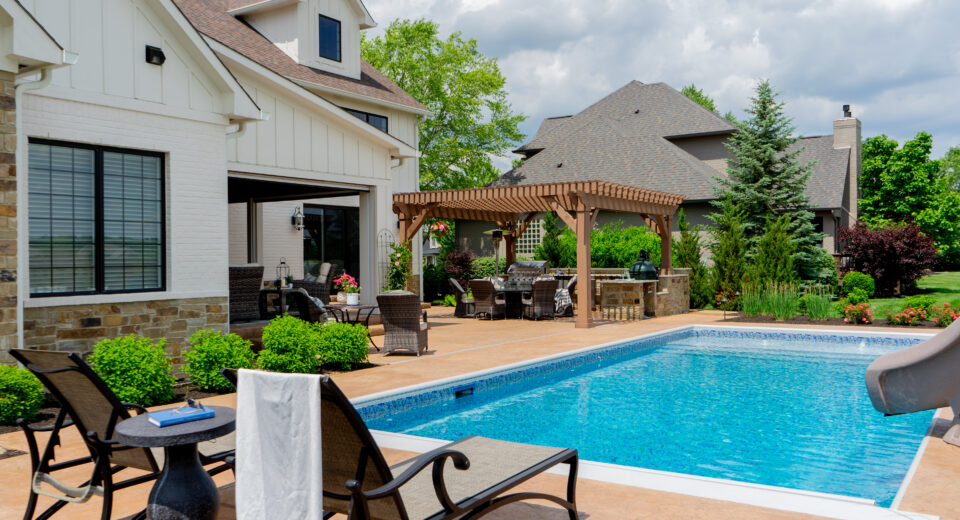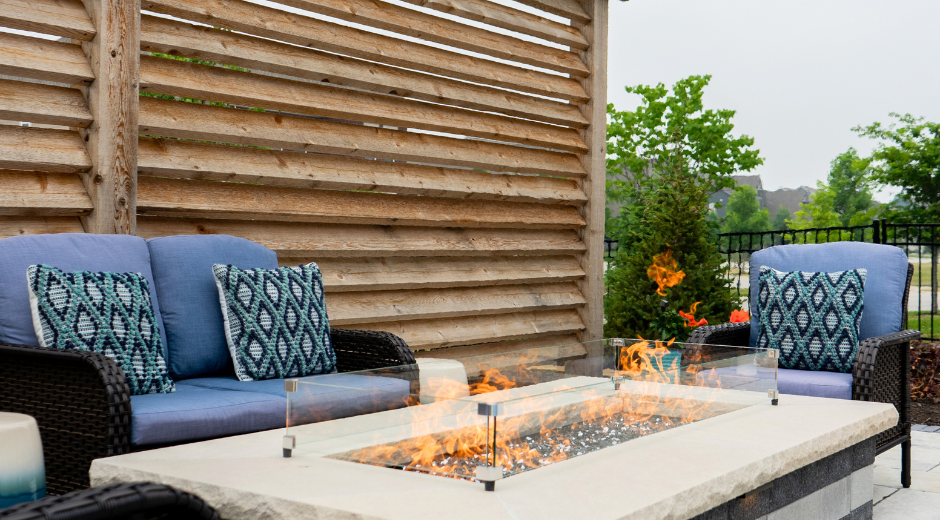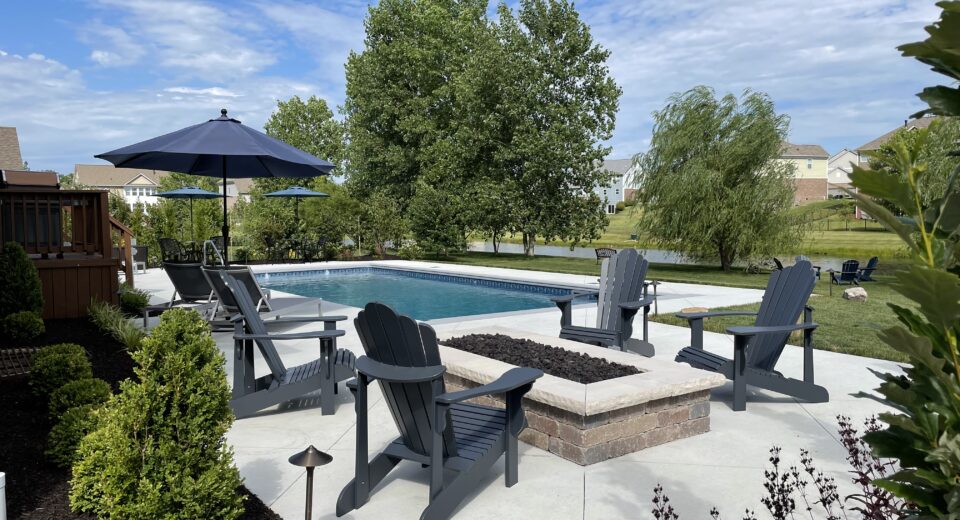Project Spotlight: Paver Patio Perfection
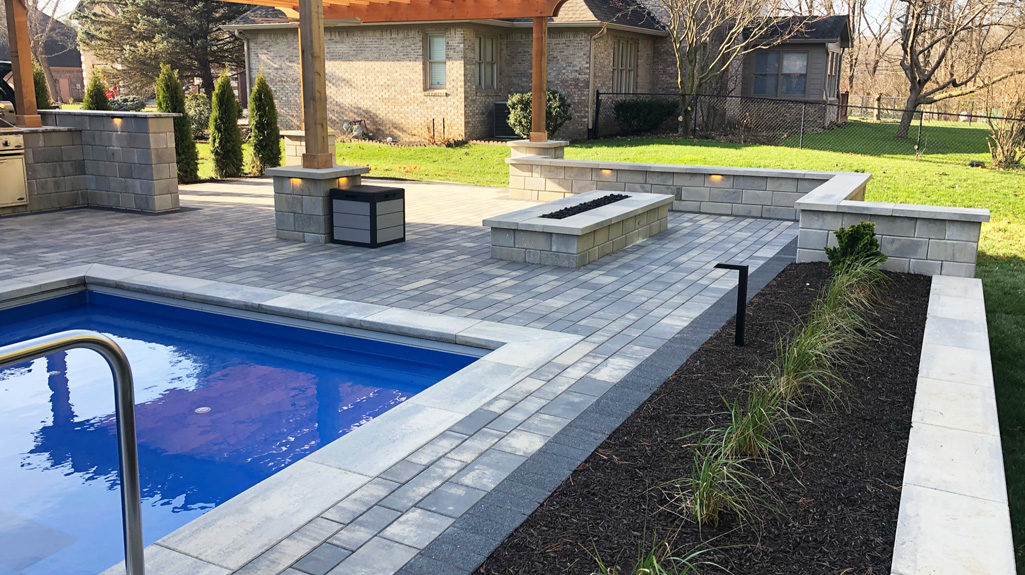
This modern paver patio design is complete with all of the necessities required for poolside entertaining! With a streamlined layout to optimize the pool space and linear features guiding the design, this piece of patio heaven in Indianapolis is ready for many days outdoors with family and friends.
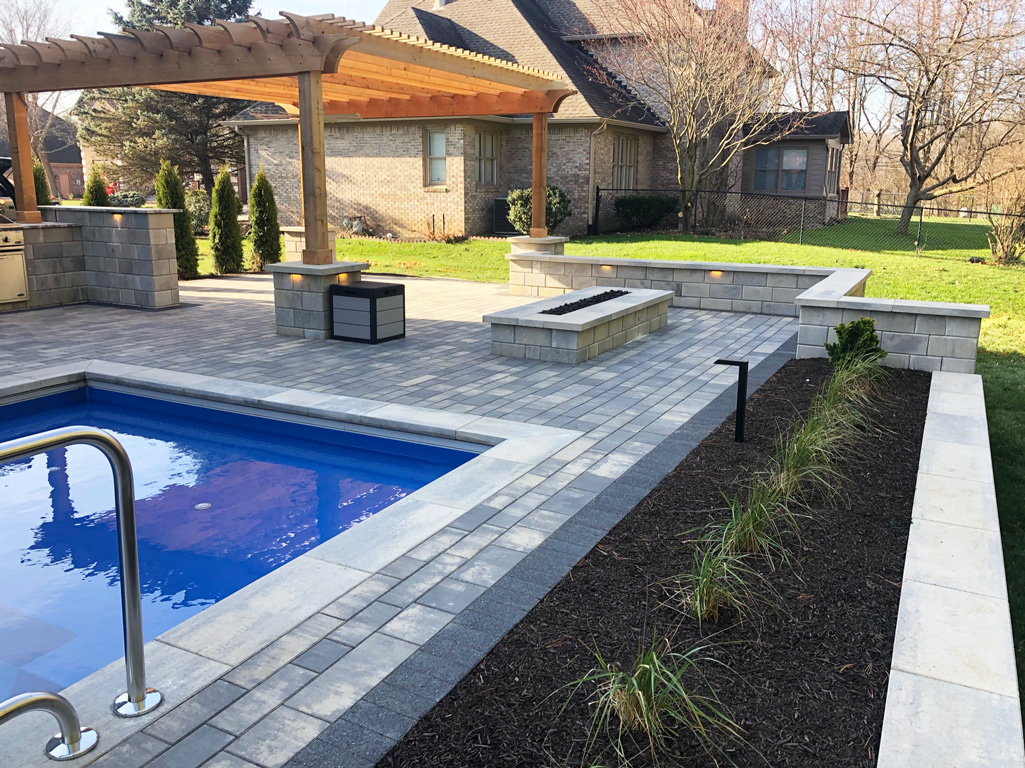
Giving Back
When the pandemic hit, our company wanted to find a way to give back to the First Responders who had no choice but to remain on the front lines of public service throughout the crisis. Working with and giving back to the community is a value Property Pros holds at the core of its mission. Helping to provide one First Responder and her family with an updated backyard to transform their outdoor lifestyle is one small step we took to show our gratitude.
Transforming the Space

Designer Jeff Mull utilized the space strategically, crafting stairs from the back door to the patio that allowed the transition of elevation compactly, without taking space away from the pool area. Instead of extending straight out from the backdoor, two stairs-cases protrude parallel to the house, extending from a landing at the backdoor. Property Pros has a great network of industry experts we reach out to for help, and for this project, we were excited to work with a local Indianapolis company, Pools of Fun, for the first time.
A favorite detail of Jeff’s is the extended retaining wall around the fire pit. The retaining wall here is higher than the pool level wall and acts as a seating area around the fire pit. While structurally it didn’t need to make one last turn and extend out towards the edge of the yard, he feels the additional corner provides a clean finish to the entire area.
Throughout the project, the clients were great, remaining active in decision-making as the project progressed and preventing anything from having to be reworked later on. The Property Pros crew were ecstatic about how the yard turned out and are hoping the client’s high-school-aged kids will enjoy plenty of backyard hangouts with friends and family as the warm season draws near!

Project Features:
- Paver patio with retaining walls
- Pool with sun shelf
- Gas fire pit
- Pergola with scroll-edging and electricity throughout
- Outdoor kitchen and bar
- Outdoor lighting

Biggest Challenge:
The crew working the job discovered a sinkhole about 3 feet down into the ground as construction started. Petrified logs, limbs, and debris from a previous builder were buried during construction and forgotten about as the area was leveled over time. The team excavated the area of the rock-like debris and utilized #2 stone gravel to fill and support the area, preventing the new paver patio retaining walls from collapsing.
Click through this slideshow to explore more great details:
Client Testimonial:
“We went into the project thinking we were just going to “upgrade our deck”, but with the help of Property Pros we were able to build a custom backyard that suits our every need!! Hardscaped lit patio with pavers? We got that. Outdoor kitchen area under a pergola with outdoor fan? We got that. Pool? Yep. Lush plants surrounding the area. We got that. We have a small family oasis and we couldn’t be happier with the work and the professionalism put into the project. Property Pros are the truth!! Call Them!! We loved the work done in our backyard so much that we had them do our front yard…Great company to do business with!!” – Patrick C.
Materials:
- Unilock Artline (color: Steel Mountain) for the paver patio with Unilock Series 3000 (color: Onyx Black) border
- Techo-Bloc Raffinato (color: Gray Nickel) for paver patio retaining walls
- Fiberglass pool (Pools of Fun – Model: Freedom)
- DCS grill with granite countertop from Custom Stone & Floors
- Alliance and FX lighting throughout
Specs:
- 1400 sq. ft. paver patio
- 115’ retaining wall
- 15’x34’ pool
- 9’ fire pit
- 18’x20’ pergola
- 40 sq. ft outdoor kitchen
Are you ready for the backyard of your dreams? Let’s reimagine your outdoor lifestyle together! The Pros can create a custom landscape design plan for your outdoor space complete with all of the details you want to see in your outdoor oasis. If you are in the Indianapolis or surrounding Indianapolis area, give us a call or fill out our virtual project form to get started!


