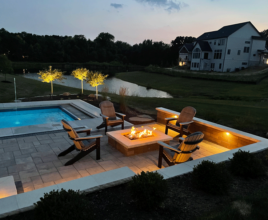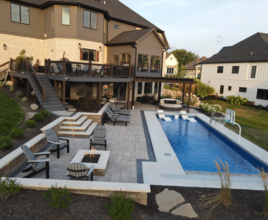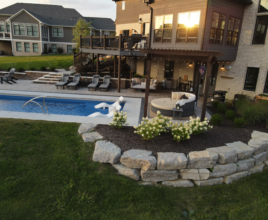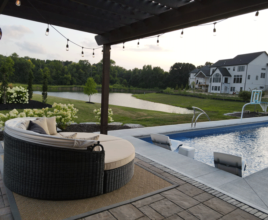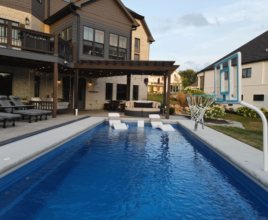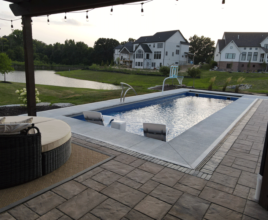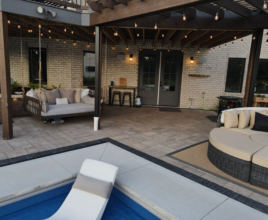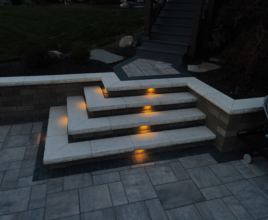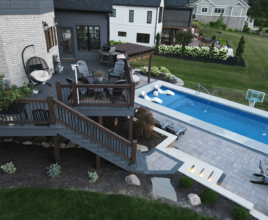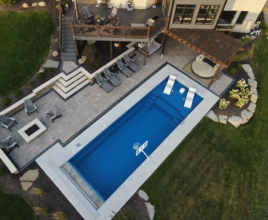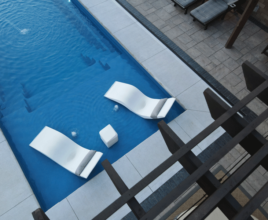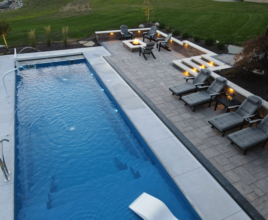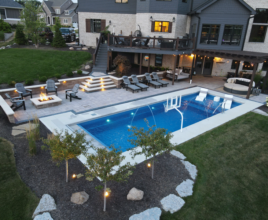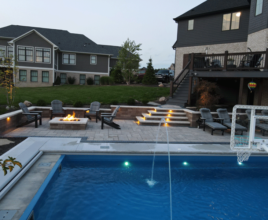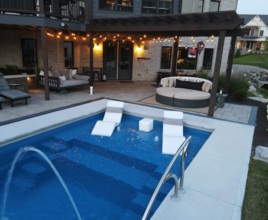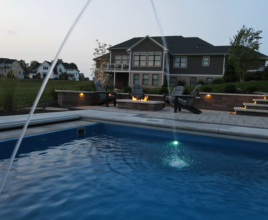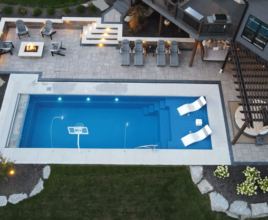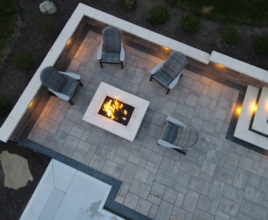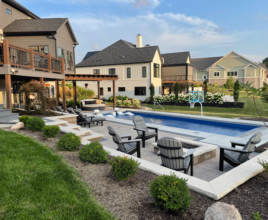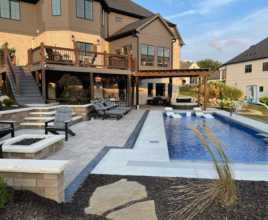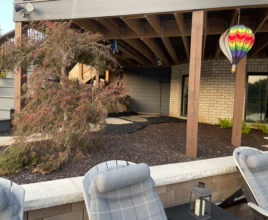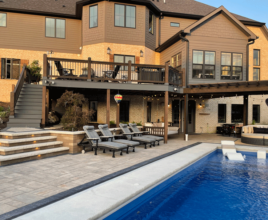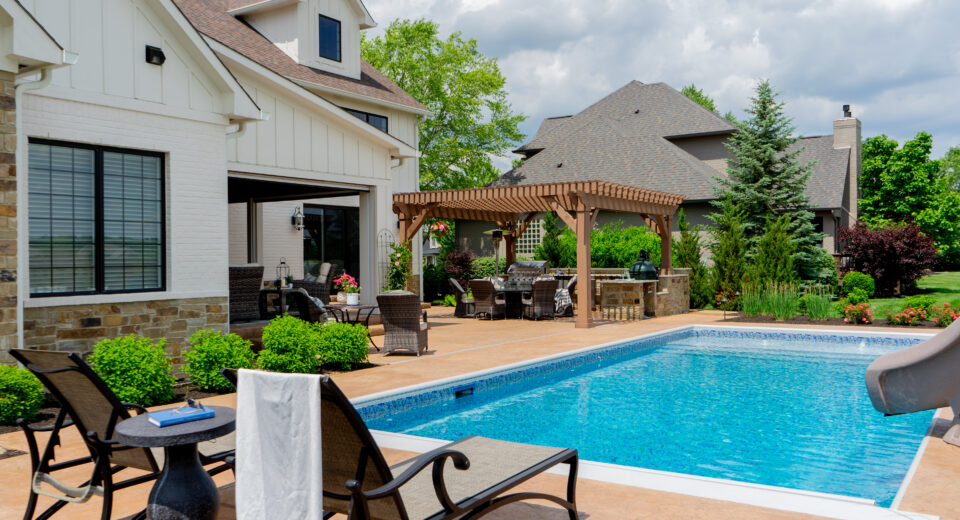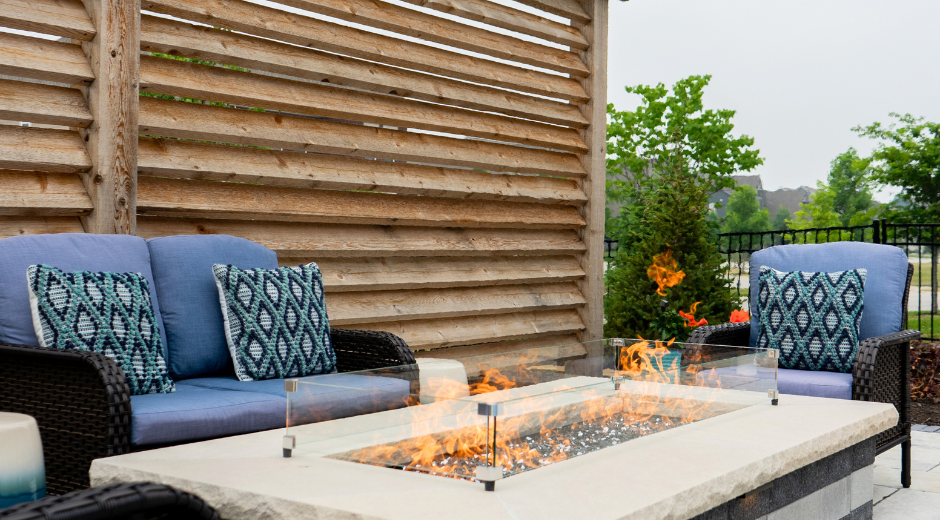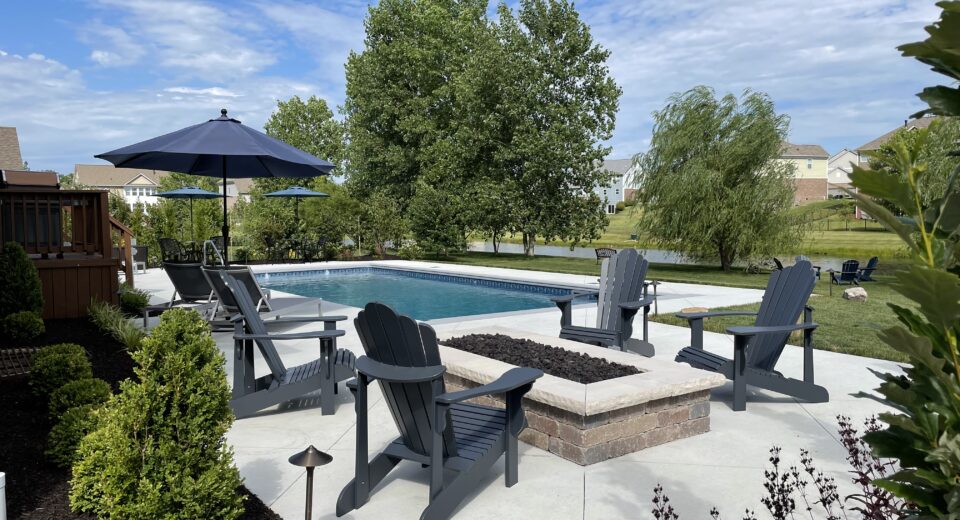Project Spotlight: Cozy Outdoor Alcove
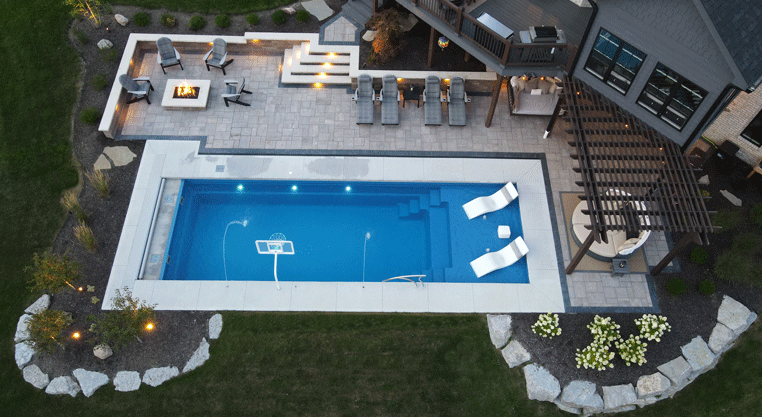
This outdoor oasis tucks neatly into the architecture of this home, creating a large outdoor entertaining area with an intimate vibe. With lighting dotting the finished project, adding ambiance and cozy nooks built into the design for hanging, this cozy outdoor alcove is perfect for outdoor entertaining throughout the year.
Building the Perfect Outdoor Entertaining Plan
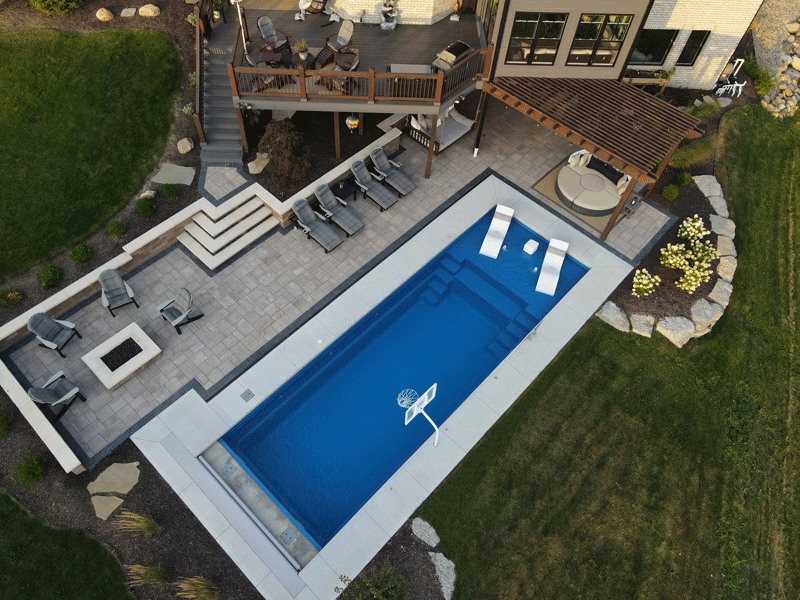
There are plenty of factors that come into play when designing a perfect outdoor entertaining space. One of the most important is the size and shape of the area in which the designer has to plan. A straightforward and clear-cut, open plot of land to work with can be easiest, but sometimes a space that requires a bit more strategy to reach the perfect layout is worth the extra time and energy. This outdoor design plan by Jeff Mull is the perfect example! These clients wanted a pool to enjoy with family and friends and plenty of space to entertain, and this finished project delivers.
The creativity starts where the pergola extends from the home’s cantilevered 2nd-floor extension. A cantilever is essentially an overhanging extension from the main foundation of a design. In this case, the underbelly of this overhang, in addition to the pergola, provides even more covered space for cozy outdoor entertaining. The paver patio extends under all of this space and some of the deck built out from the second floor. With all of the creativity behind it, it is no question why Jeff’s favorite part of the design is this pergola and its play-off of the angles and architecture of the home.
Taking the stairs down from the deck, you’ll step down into the paver patio where these clients and their friends can sit by the pool or enjoy the warmth of the fire pit. The added depth of the patio is reinforced by retaining walls that double as wall seating. The lowered patio and added walls provide more privacy and coziness, creating pockets for conversation. Even the pool is strategically positioned in this project, overlooking the adjacent neighborhood pond.
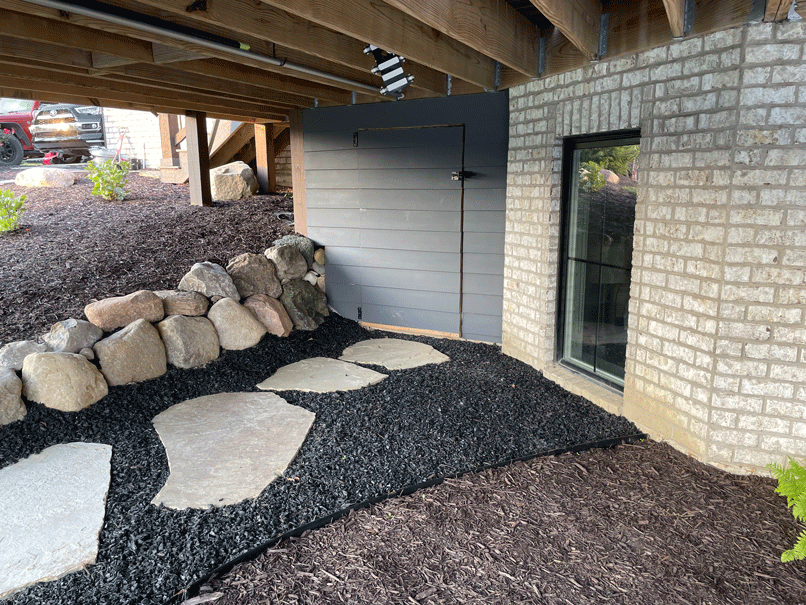
Worthwhile Challenge:
The deck space’s purpose is twofold as both an entertaining area above and storage space below. The Pros team had to figure out a way to maximize the deck’s under-space for storage, a priority for the client. There was a large amount of unused, overpoured cement from the home’s original foundation that needed to be removed to complete the task. Though cumbersome to excavate, the space is now perfect storage for outdoor tools and accessories.
Project Features:
- Paver patio
- Composite deck with 2-entry points
- Gas fire pit
- Country-modern style pergola with electricity
- Outdoor lighting
- Fiberglass pool with sun-shelf and bubblers
- Under-deck storage area
Click to browse photos of all of the project features:
Project Specs:
- Patio: 1500 sq. ft.
- Deck: 600 sq. ft.
- Pool: 13′ x 38′
- Pergola: custom triangle, roughly 20′ x 12′
- Firepit: 4′ x 5′
Materials:
- Paver: Unilock Beacon Hill, color: Bavarian Blend
- Soldier: Unilock Copthorne, color: Basalt
- Walls, Firepit, and Steps: Unilock Lineo, color: Sandlewood (discontinued)
- Caps: Unilock Ledgestone, color: Buff
- Pools of Fun fiberglass pool
- Limestone boulder retaining wall
- Alliance Outdoor Lighting
Are you ready to build your own cozy outdoor entertaining area? Give us a call or fill out our virtual project form to get started!

