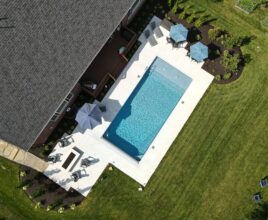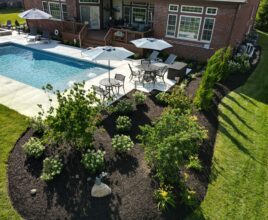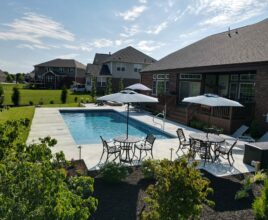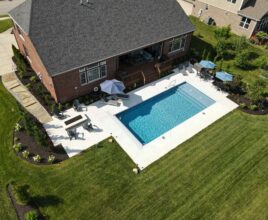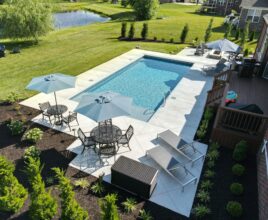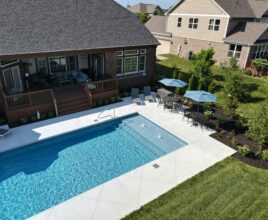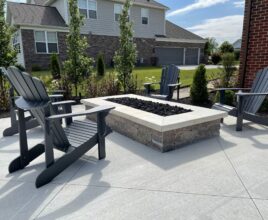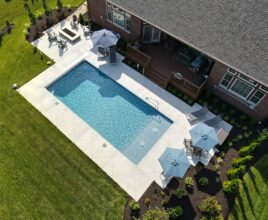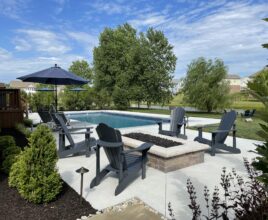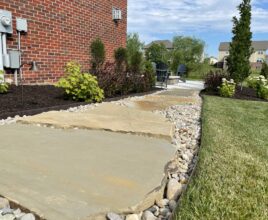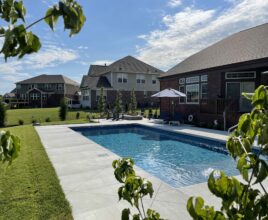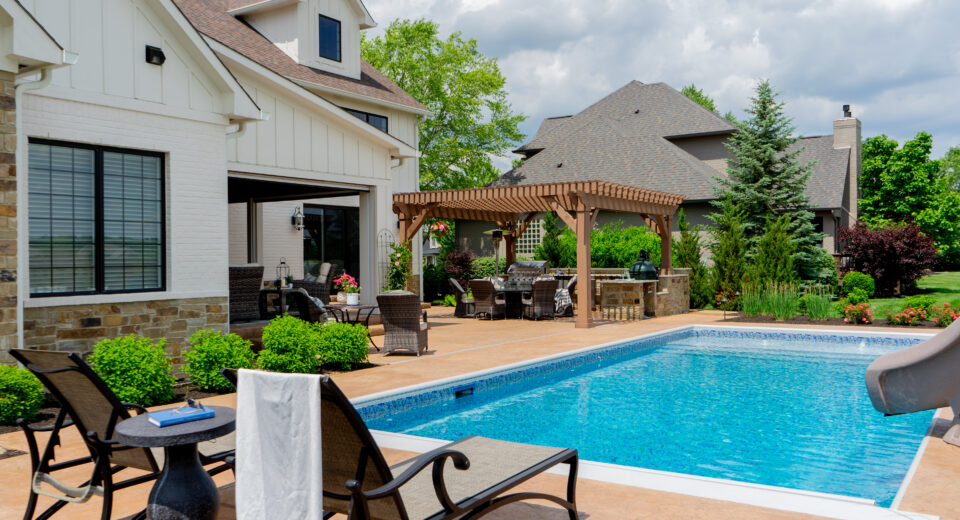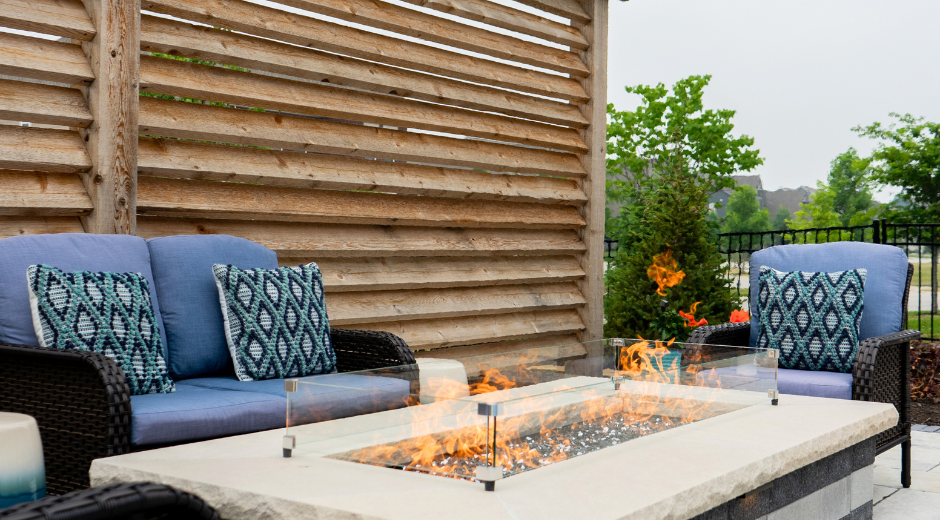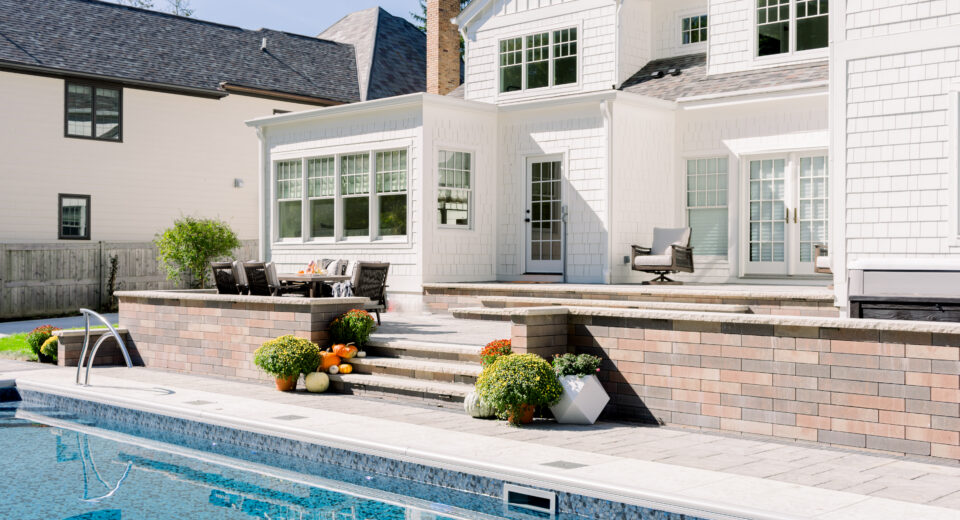Project Spotlight: A Sanctuary in Stages
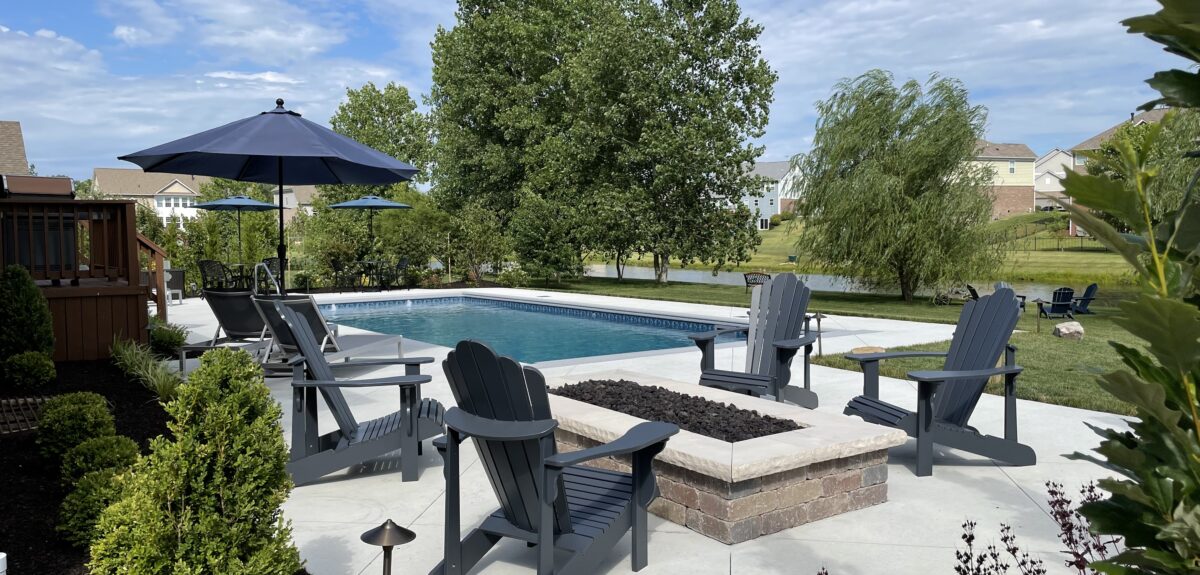
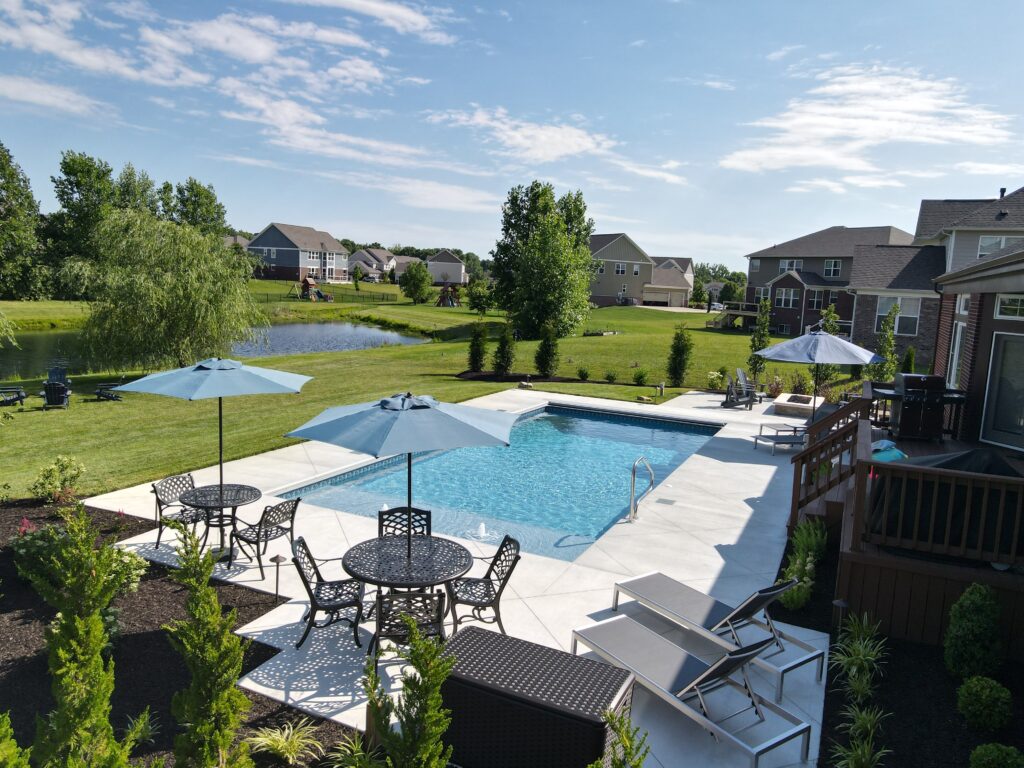
If you have big dreams for your outdoor space, but you’d rather complete your project in smaller phases, you’re in good company! Ideally, many of us would like to purchase our forever home and do all the renovations before we move in, but our timeline and budget don’t always allow us to do so. So why not complete your project in stages?
That’s exactly what these homeowners did when they decided to upgrade their backyard. What started as a simple deck was transformed into a fun-filled family area with a new pool to cool off during hot summer days, gas fire pit for cozy evenings, and lots of outdoor seating to enjoy their beautiful view.
As our Landscape Designer, Tracy Cox, began mapping out the design for this project, she took into account the backyard layout and existing deck that was going to be incorporated into the plan. The deck leads out from the back doors of the home and creates multiple levels to give an individual purpose to each section of the space. We love how this defines seating, dining, and playing areas throughout the large area.
The family purchased this Carmel home because it sits on a peaceful neighborhood pond with huge weeping willows framing their backyard. They enjoy spending time outdoors and wanted to elevate their time spent outside. The goal for this space was to create a modern look, and Tracy was extremely intentional with each small detail to achieve the right aesthetic.
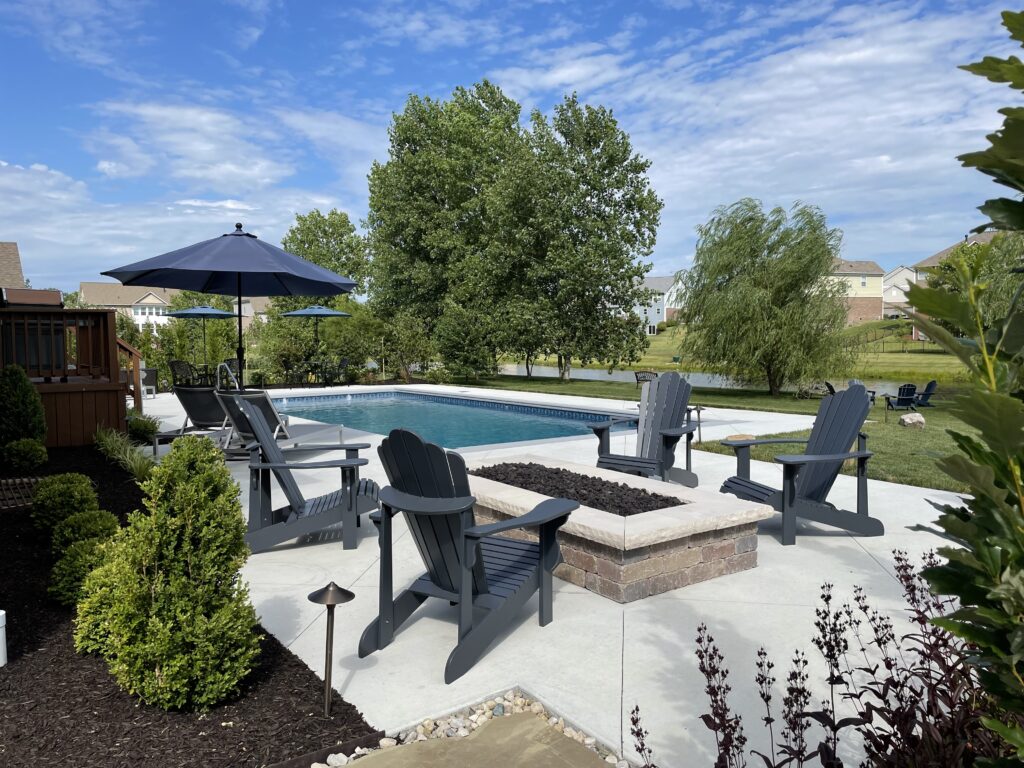
One aspect of the more contemporary design was choosing to cut the concrete at a 45 degree angle. This cut adds a modern touch to the slab and creates a more clean feel. Another detail, and our designer’s favorite feature, is the natural stone walkway that made the backyard pool area accessible from the front driveway. We chose natural stone for its unique look, durability, and ease of maintenance, as it’s sure to be a high-traffic area.
Biggest Challenges:
When we began this project, the home already had an expansive deck along the back of the house. The homeowners chose to keep the existing deck as a starting point and created a design plan adding to that feature. This did bring on some challenges in the form of elevation and drainage. After building the pool, the pool deck raised the surrounding elevation, so that the area under the existing deck became the lowest point. This meant that any excess rain or even splashing could potentially pool under the wooden deck, creating a hazardous environment. Our solution was to install a French/exit drain combo to safely drain the water out from underneath the deck and away from the home.
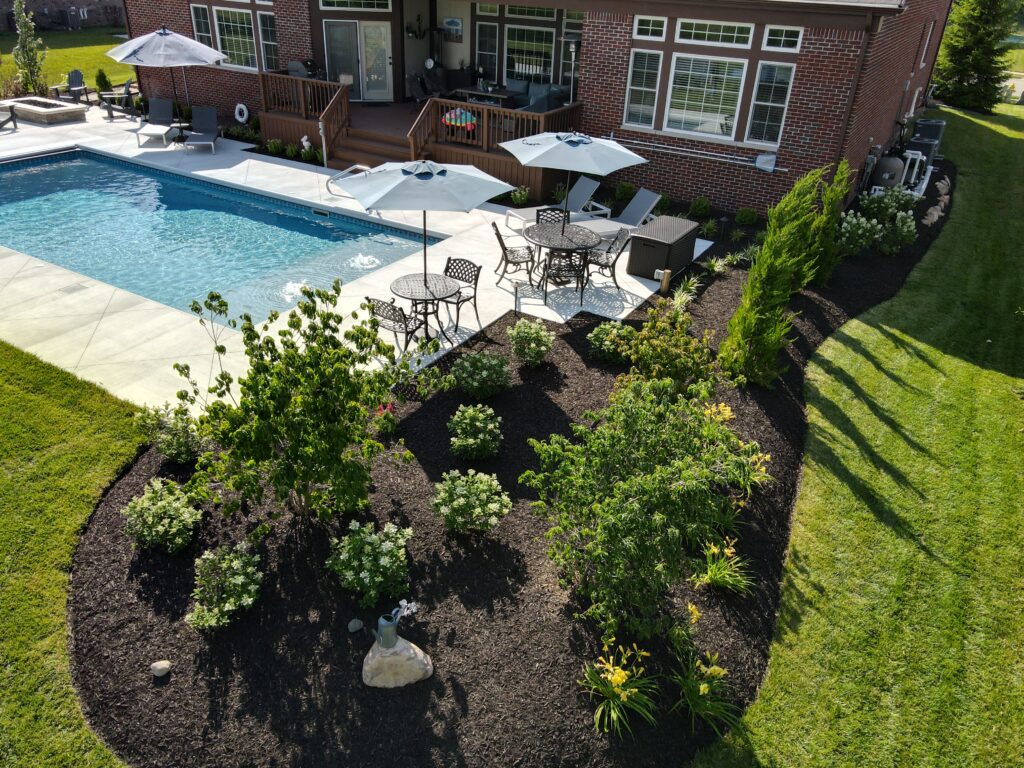
Up Next:
As we mentioned, this is just the first stage of this home’s redesign plans. Next up, Phase 2 will include a covered pavilion with a Brazilian barbeque for incredible family dinners and a bar to host friends and neighbors. This home is sure to be the most popular house on the block, and we can’t wait to see how they enjoy their new space!
Specs:
- Patio: 1110 sq. ft.
- Pool: 16’x36’
- Firepit: 4’x8’
Project Features:
- Concrete patio
- Liner pool with sunshelf and bubblers
- Gas fire pit
- Natural stone walkway
- Outdoor lighting
Materials:
- Pools of Fun liner pool
- Alliance outdoor lighting
Do you need the expertise of The Pros to turn your backyard dreams into a reality? Give us a call or fill out our virtual project form to get started.

