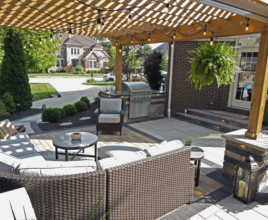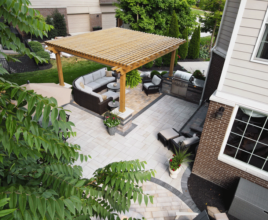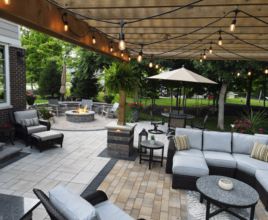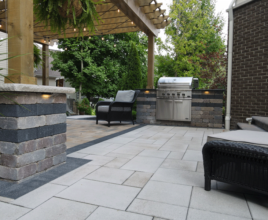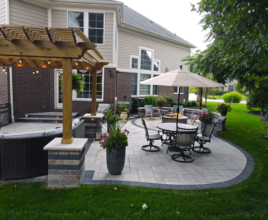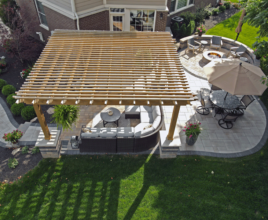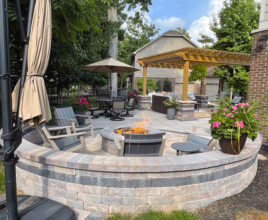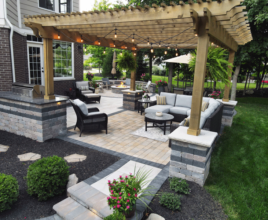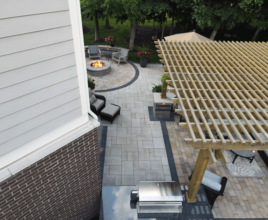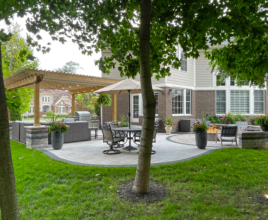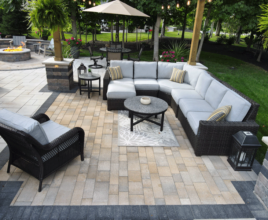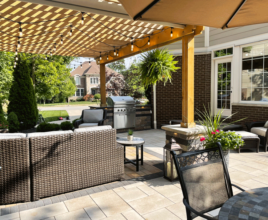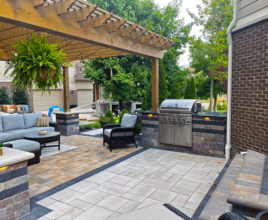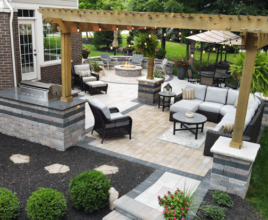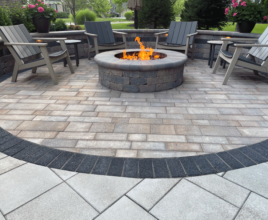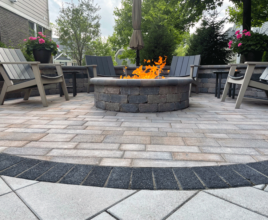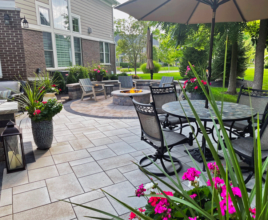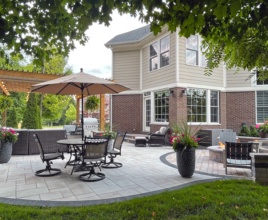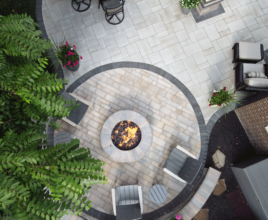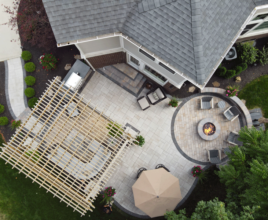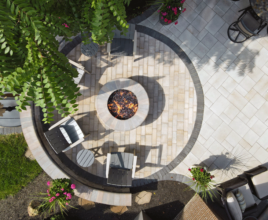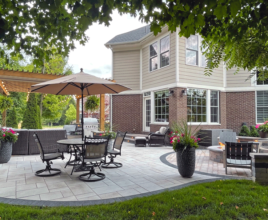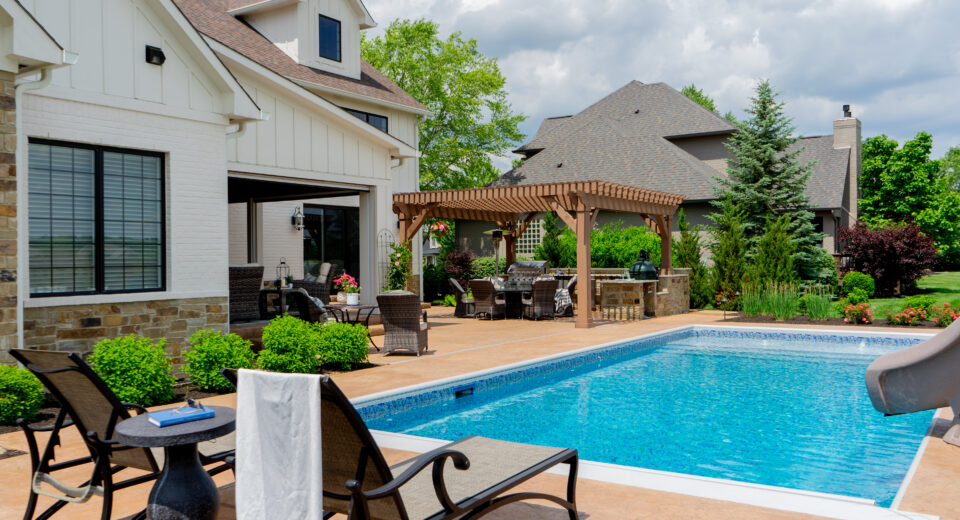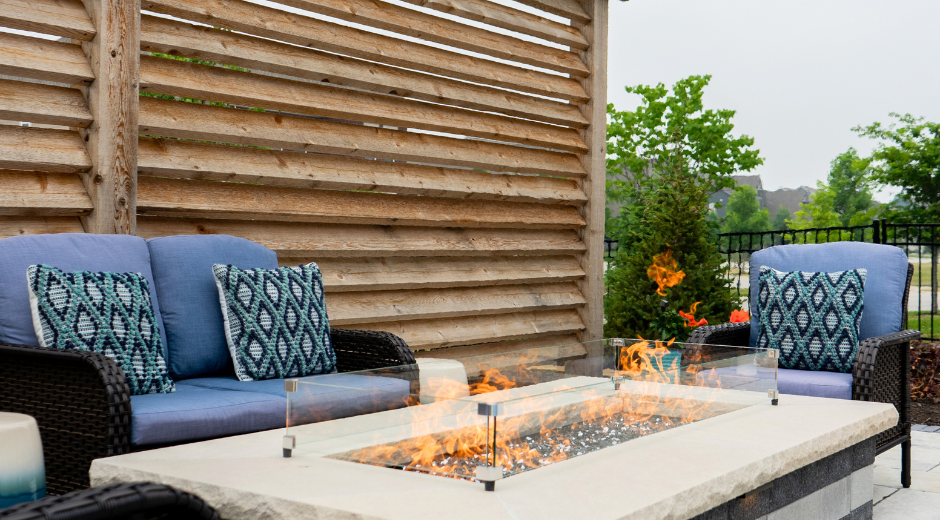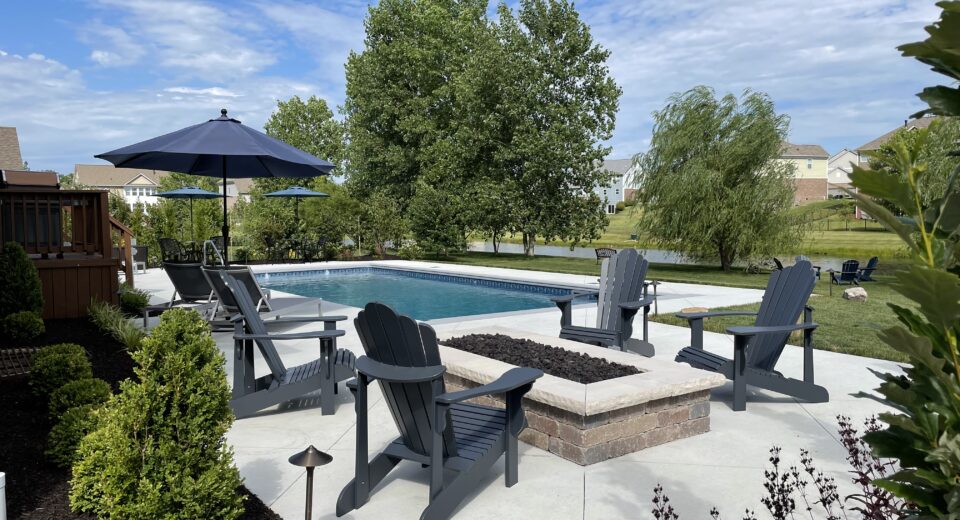Project Spotlight: Canopied Corner Patio
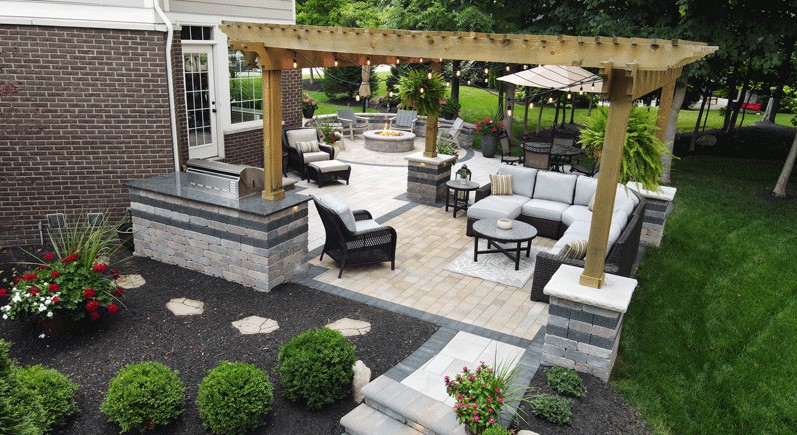
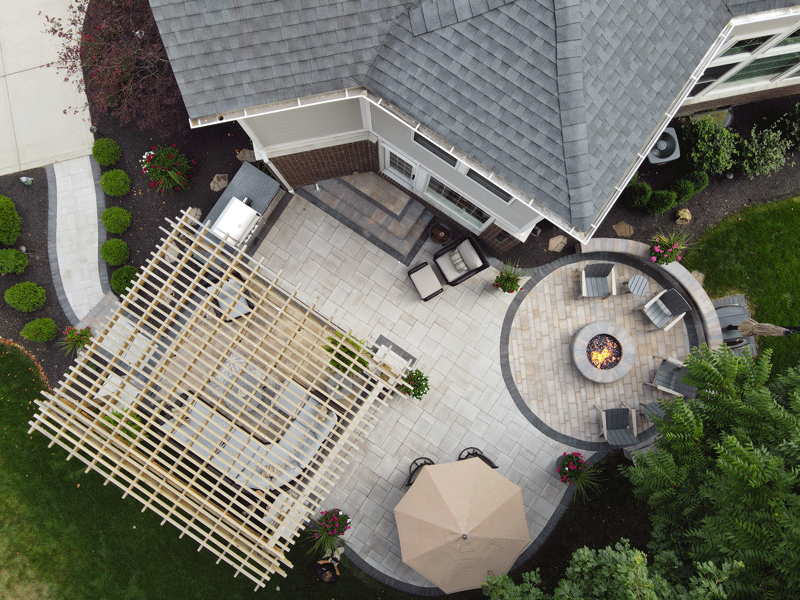
When it comes to creating a natural landscape design with lush greenery, it often involves installing new plants that will take time to grow to fill out the ideal vision. This backyard outdoor entertaining design plan in Fishers made this process a little easier. An existing canopy of trees provided a calm and serene background filled with nature, perfect as the background for this cozy, canopied corner patio design.
Not only did this design have to account for the beautiful trees on the property, but the unique layout of the site. The home is on a corner lot, so the project design had to be situated accordingly. Our team strategically worked with this layout to create a patio that curves around the home, providing various areas for hanging with friends and entertaining guests. The plan also fits in a grilling area, which is located close to the backdoor for easy indoor kitchen access if needed.
To further highlight the different focal points of the patio, we used a combination of hardscape materials to add contrast and dimension to the design. The pavers were two different thicknesses, with the center patio pavers thinner than the black brick soldier pavers and the accent pavers under the pergola and fire pit areas. This change in height required an extra layer of bedding medium to ensure the patio was level and the grading was consistent across the various products. The circular fire pit also involved many time-consuming cuts to perfectly inlay the pavers. The hard work paid off with spectacular-looking results, and the combination of hardscape materials is one of our favorite parts of the plan!
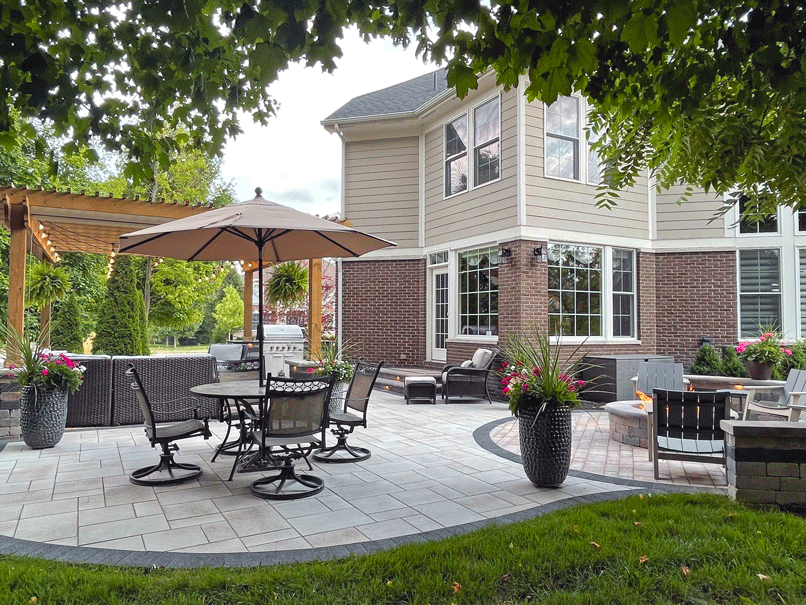
Project Timeline:
A project like this would typically take our teams about four weeks, but inclement weather over the winter timeline caused a few delays. In total, the project was done in just under three months. In completion, this project offers a modern approach to an organic and naturally integrated landscape plan with everything the clients need for outdoor entertaining while appearing like it was there all along.
Worthwhile Challenge:
The home’s sump pump exit was originally located in the middle of the where the paver steps lead away from the home. Our teams had to build around it so it now routes under the new patio and out to the neighborhood drain.
Project Features:
- Paver patio
- Gas fire pit
- Traditional style pergola
- Outdoor kitchen
- Outdoor lighting
Click to browse photos of all of the project features:
Specs:
- Patio: 615 sq. ft.
- Pergola: 16’ x 18’
- Firepit: 5’ diameter
Materials
- Main Patio Paver: Unilock Umbriano, color: Summer Wheat
- Soldier: Unilock Series 3000, color: Onyx Black
- Patio Paver, under the pergola and surrounding the fire pit: Unilock Artline with an Il Campo Finish, color: Bavarian
- Walls and Firepit Pavers: Unilock Brussels Dimensional, color: Sierra
- Granite countertop
- Alliance outdoor lighting
Check out aerial footage and more details of this outdoor entertaining plan:
Think you’re ready to invest in your home’s outdoor design? Give us a call or fill out our virtual project form to get started.

