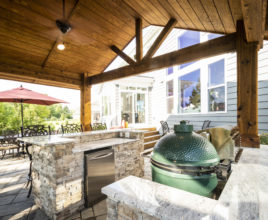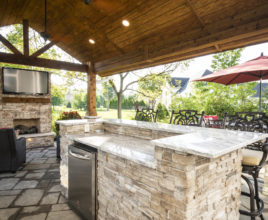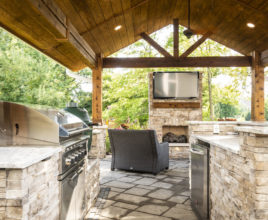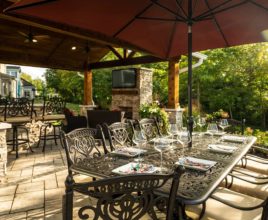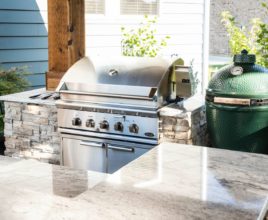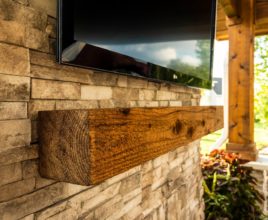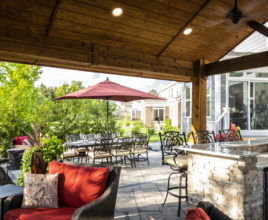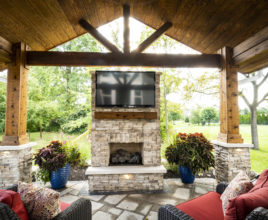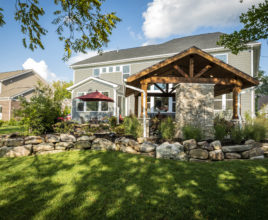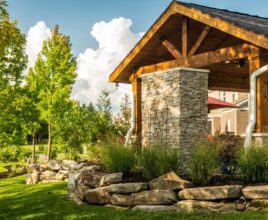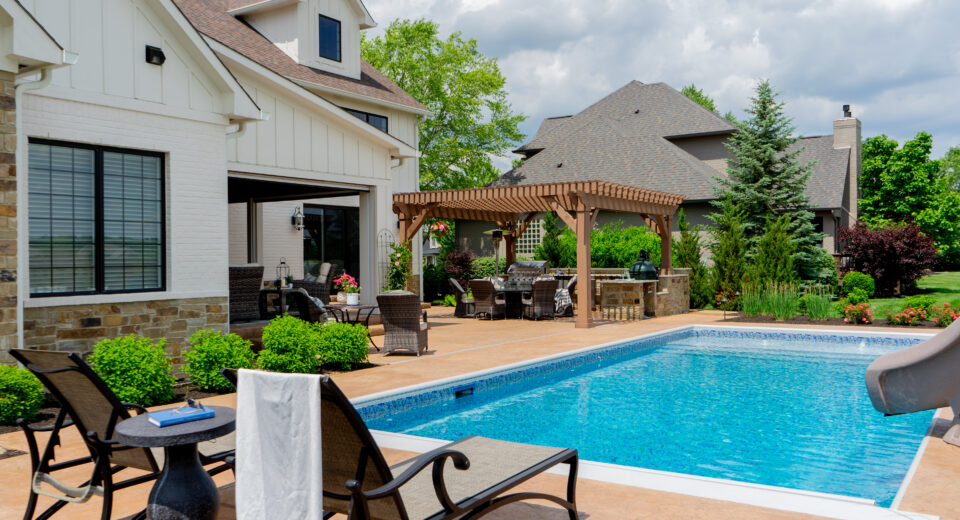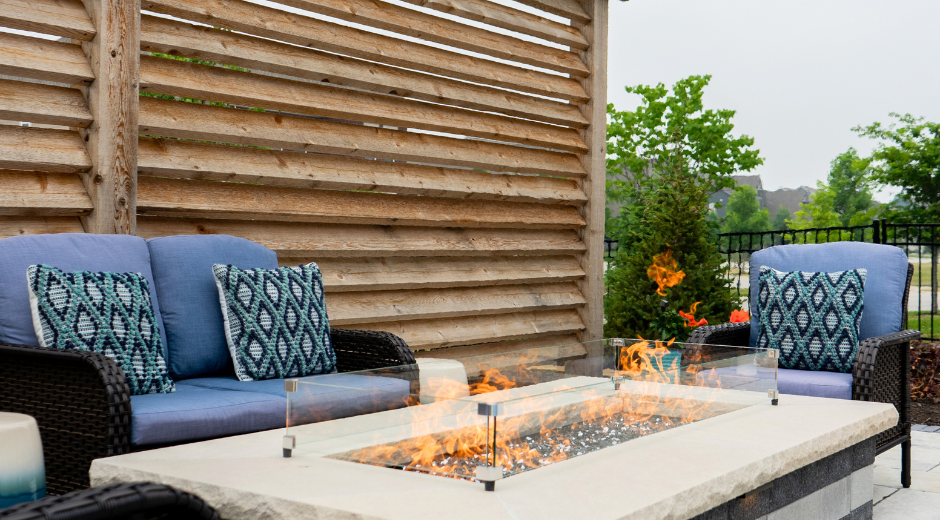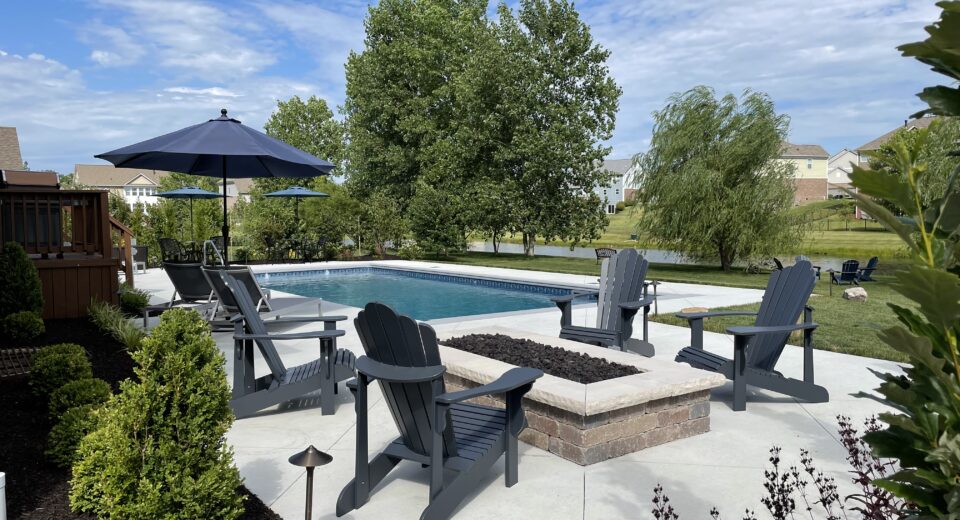Project Spotlight: Outdoor Oasis
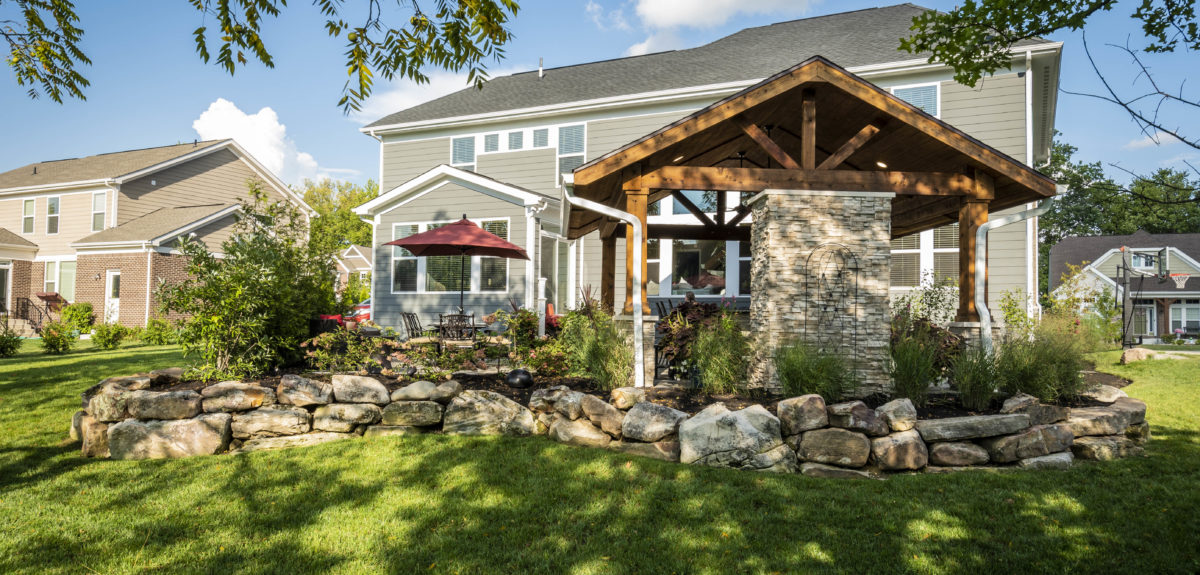
The heart of every backyard landscape design is the living space. It serves as a complement to a home’s interior and is an area where memories are made and friends and family can be hosted year-round. With the goal of extending their entertaining space outdoors, this client trusted Property Pros to conceptualize a unique place for them to gather in a true outdoor oasis.
To bring their vision to life, Property Pros’ Executive Director and Head of Design and Sales, Jeff Mull, took the lead and created a one-of-a-kind outdoor living space. Jeff personalized the design to align the client’s vision with a functional and aesthetic layout to meet the client’s needs.
From concept to installation, the client’s new outdoor entertainment area was ready to enjoy after just three months of construction. Their new space featured a stunning outdoor kitchen, gas fireplace, and paver patio, along with a custom roof structure to function as the focal point. We added other design elements to enhance their exterior, including natural stone retaining walls, a full-landscape package, and outdoor lighting to add visual appeal and final touches to this outdoor oasis.
Specs:
- 640 sq. ft. patio
- 1600 sq. ft. planting beds & mulch
- 16’x20’ roof structure
Project Features:
- Ventless gas fireplace with wood mantle and LED flat screen mount
- Outdoor kitchen with U-shaped seating to fit 6 barstools, 36” DCS stainless steel grill, large green egg wood smoker, and mini-fridge
- Outdoor patio area for dining
- Casual seating space by the fireplace
- Modern, rustic roof structure with open A-frame construction, cross detail support, and cedar trim with stained finishing
Materials:
- Bar island, fireplace, kitchen and columns veneered with Dutch Quality dry stack stone
- Granite countertops on the outdoor kitchen
- Unilock Beacon Hill (color: Bavarian) field paver and Copthorne (color: Basalt) pavers in a double sailor pattern
- Azek composite decking with cedar rise boards for the stoop and steps
Biggest Challenge:
“The biggest challenge we faced was fitting everything that the client wanted into this space and also figuring out the transition from the back door of the home to the lower patio. However, the layout and flow turned out to be my favorite part about the project!” – Jeff Mull Executive Director/Head of Design & Sales
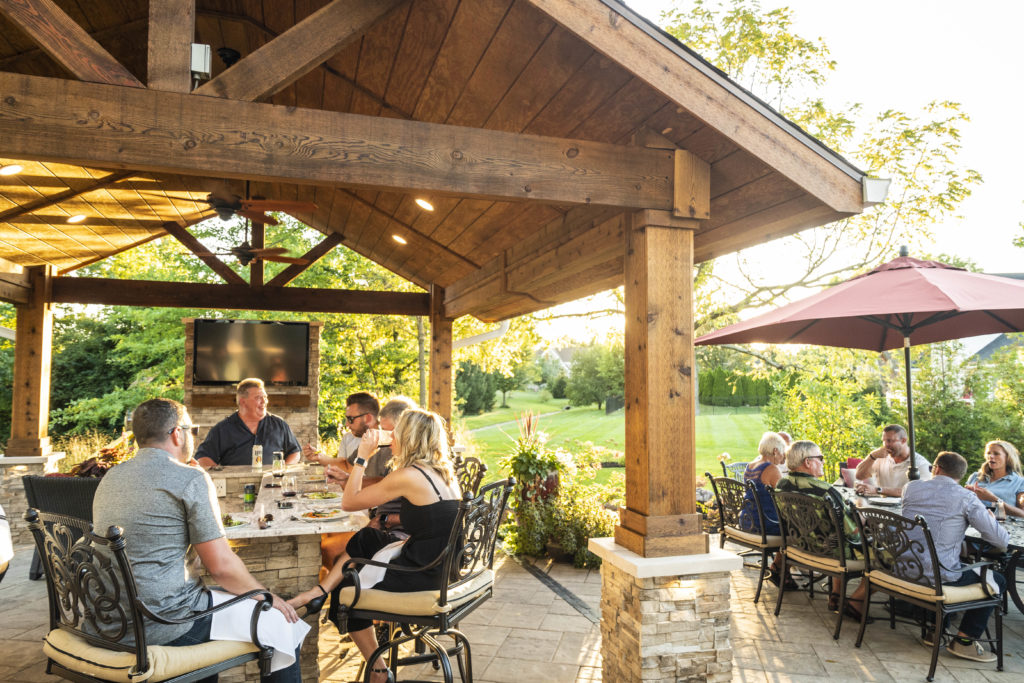
Client Testimonial:
“Travis and I love how our backyard project turned out! It has created the perfect place for our family and friends to gather. Our backyard is a space we are proud to show off. Property Pros was so easy to work with. Jeff was able to take our ideas of how we wanted to utilize the space and create a design that was beyond our imagination. The construction process was quick and painless. Each day the crew would clean up before they left. Even after the project was completed, Property Pros were prompt in addressing any concerns we have had.” – Rachel T.

