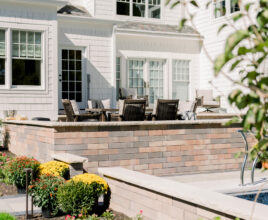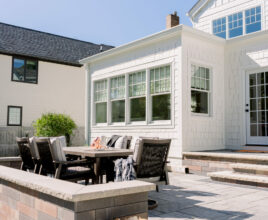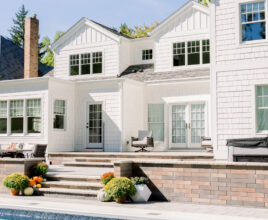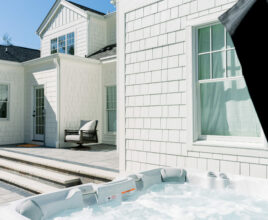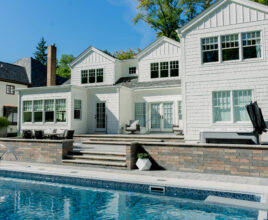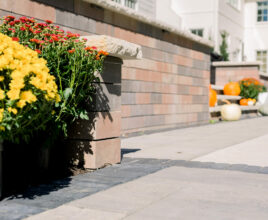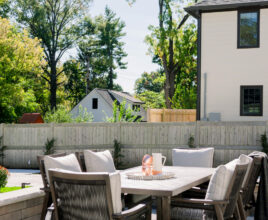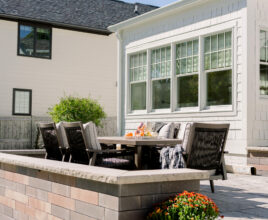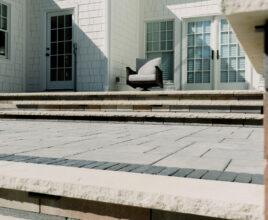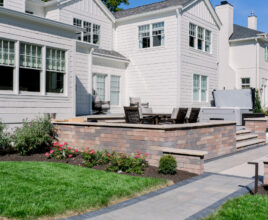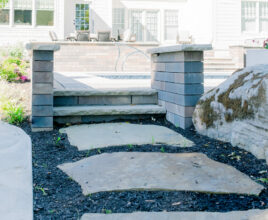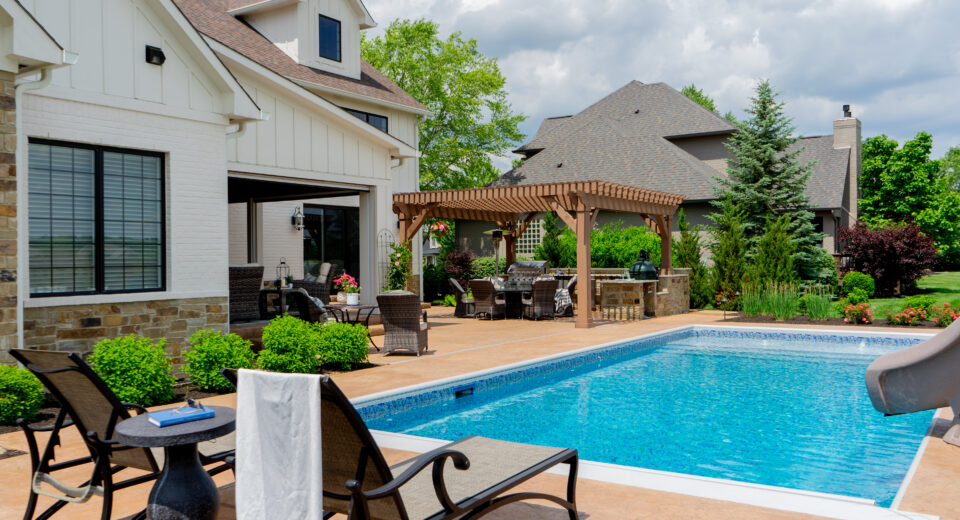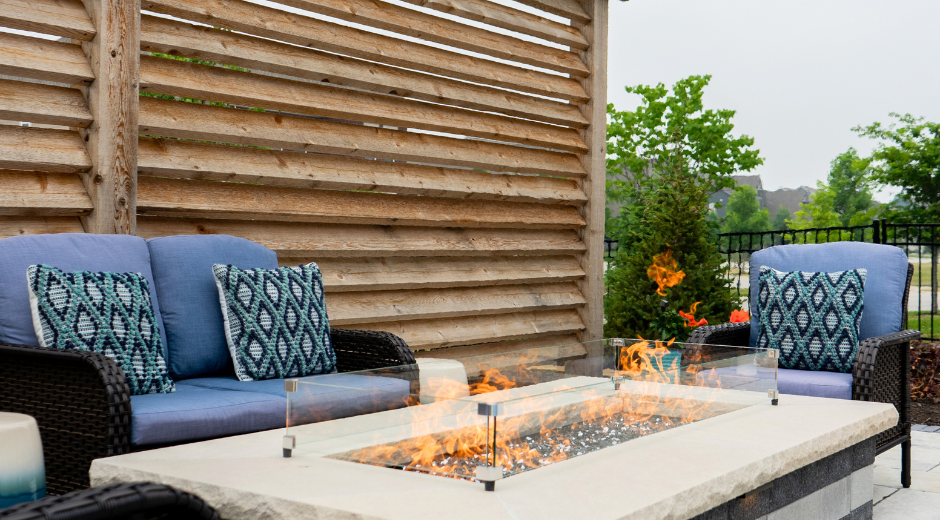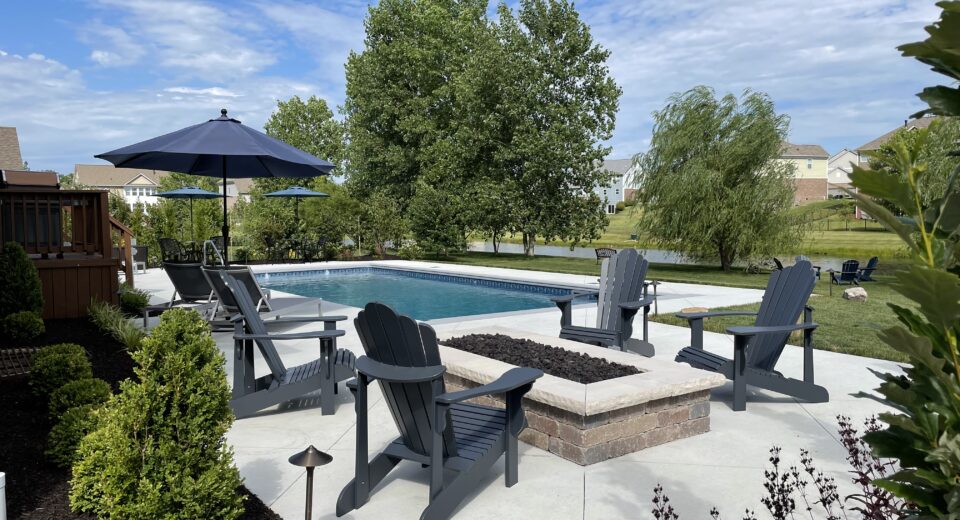Project Spotlight: Complete Home Renovation
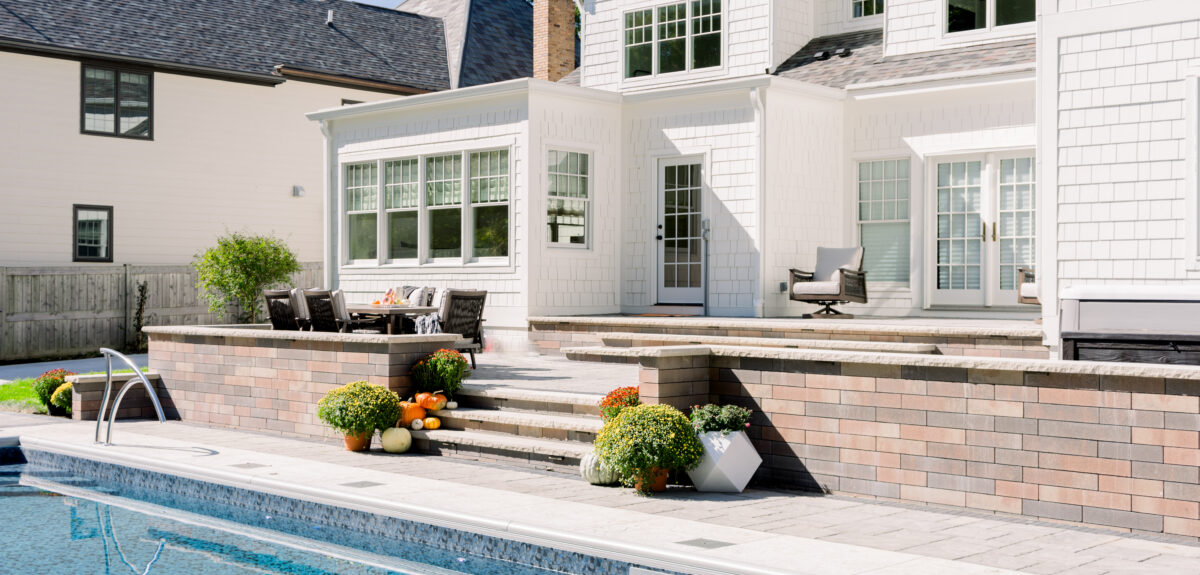
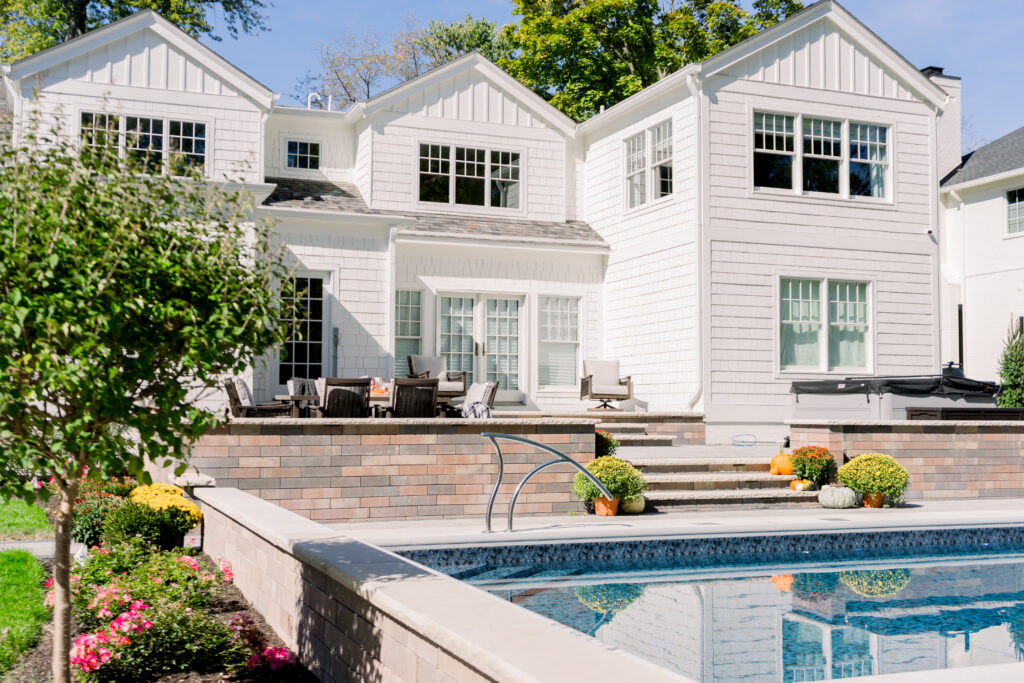
Home renovation shows on TV love to dramatize construction challenges and unexpected surprises, and while most real-world projects go much more smoothly, this one threw us a few curveballs. Our team had to navigate several challenges that arose, but in the end, it was completed just in time for warmer summer months. If you like watching home makeovers and love a good before and after, then tune into this project spotlight!
These homeowners were referred to Property Pros by previous clients, and our goal is to ensure that each client gets the same outstanding experience. Designer, Chris Sander, considered multiple aspects of the project before creating this design. Going in, he knew the elevation changes across the yard, as well as the slope coming out from the back of the house, would cause a big challenge. The different grades influenced this design, resulting in the need for multiple tiers, retaining walls, and thoughtful drainage to protect from flooding the detached garage.
The extra planning prior to construction was worth it. What was once a large dirt pile was renovated into a stunning final result. From the tri-level paver patio to the 20-foot sandstone boulder wall and natural stone walkways, these clients now have a space fit for entertaining come spring, summer, or fall. We can picture family evenings by the pool, game nights with friends, and cozying up with a cocktail and a blanket when it gets a little cooler outside. But, the real treat is that this home is just as functional now as it is beautiful.

Biggest Challenges:
As the home was getting her full renovation from inside and out, we needed to work with other contractors to figure out site logistics and accessibility. With the COVID pandemic also causing its own delays, the project spanned over 9 months to fully complete.
Before our crews broke ground, we knew the site access around this Meridian-Kessler home would be tight. The narrow area between the home and neighboring property required us to remove the original asphalt driveway.
When we got to the site, the initial plan was to pour a concrete apron around the pool. However, we were approaching winter, when freezing temperatures would not allow for concrete to be poured. This would have extended our timeline once again at least a few more months. After all the previous delays, we wanted to speed things up a bit so our clients could enjoy their space in time for summer. We made a quick pivot in the design and switched to pavers, which allowed us to move forward with the project. Although it was cold, at least the hot tub was ready to be used!
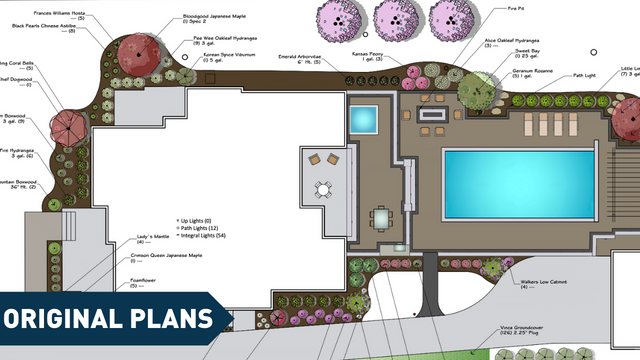
Favorite Design Elements:
We polled our team for their favorite design elements, and the consensus was pretty clear that we loved every aspect of this design! Jeff Mull, Executive Director, said his favorite elements included how beautifully the steps turned out, as well as the large boulder installed in the back. Chris Sander, the designer on this project, mentioned that he liked the paver patio and how well the different levels fit this Indianapolis backyard, especially since the grade was a huge challenge. And to this day, Daniel Bongard, our Construction Operations Manager, talks about how great the homeowners were to work with. With all the challenges and changes that came up, it can be tough for homeowners to alter the design they had planned. Instead, they had excellent communication and were quick to make new design decisions. They were truly such a great family to work with!
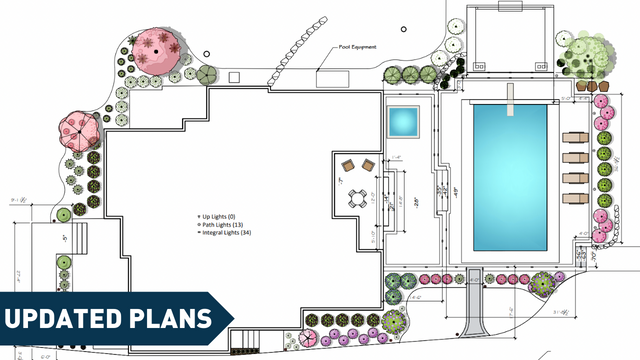
Specs:
- 18’x38’ pool
- 1500 sq. ft. tri-level paver patio
- 100 lineal ft. retaining wall
- 20 lineal ft. boulder wall
- 2,000 sq. ft. driveway
Project Features:
- Liner pool with diving board
- Built-in hot tub
- Tri-level paver patio
- Retaining wall
- Natural stone walkway
- Boulder wall
- Outdoor lighting
- Sponge-finish concrete driveway
Materials:
- Pools of Fun liner pool
- Unilock Beacon Hill Flagstone (color: Alpine Gray) paver patio
- Soldier: Unilock Copthorne (color: Basalt)
- Unilock Lineo (color: Sierra) retaining wall blocks
- Caps: Natural Limestone
- Colfax natural stone walkway
- Sandstone boulder wall
- Kitchler path lights and Alliance undermount stair lights
Client Review:
“Property Pros designed and built our dream property including patios, new driveways and walkways, and landscaping. The crews were fantastic with always being on-time, respectful, and providing the highest quality work. We are so happy we used Property Pros and the finished product is beautiful!”
Do you need the expertise of The Pros to turn your backyard dreams into a reality? Give us a call or fill out our virtual project form to get started.

