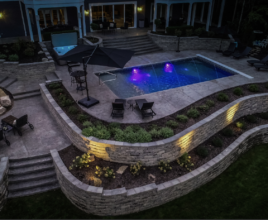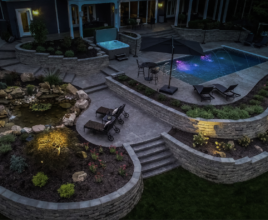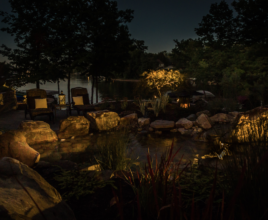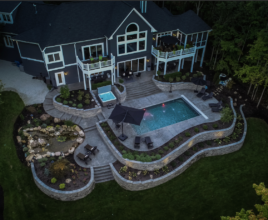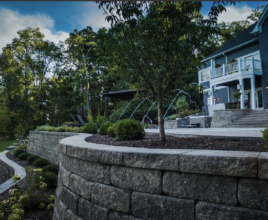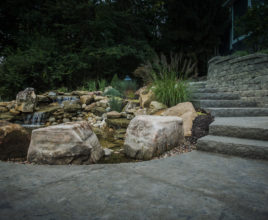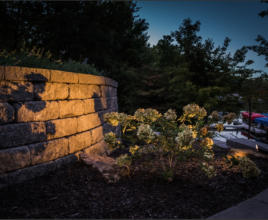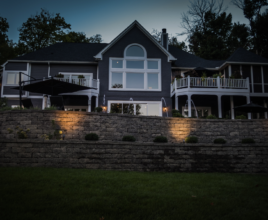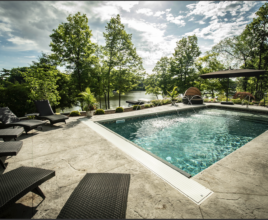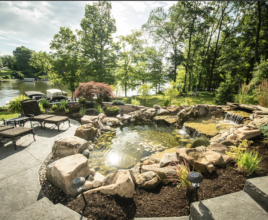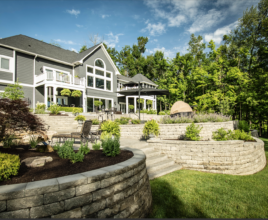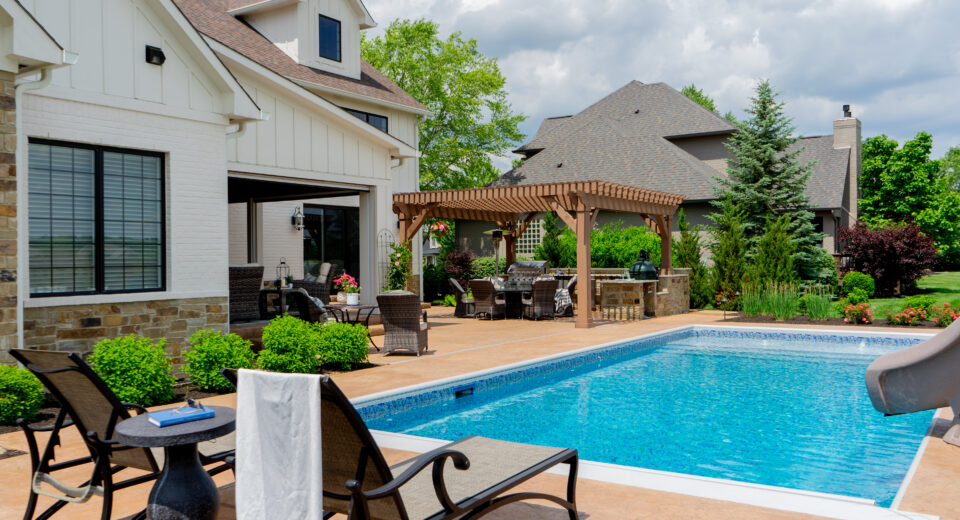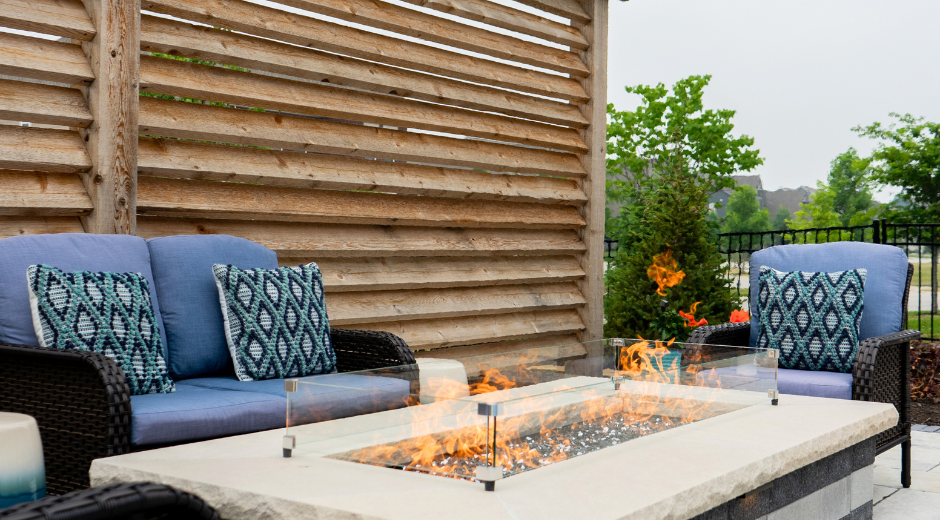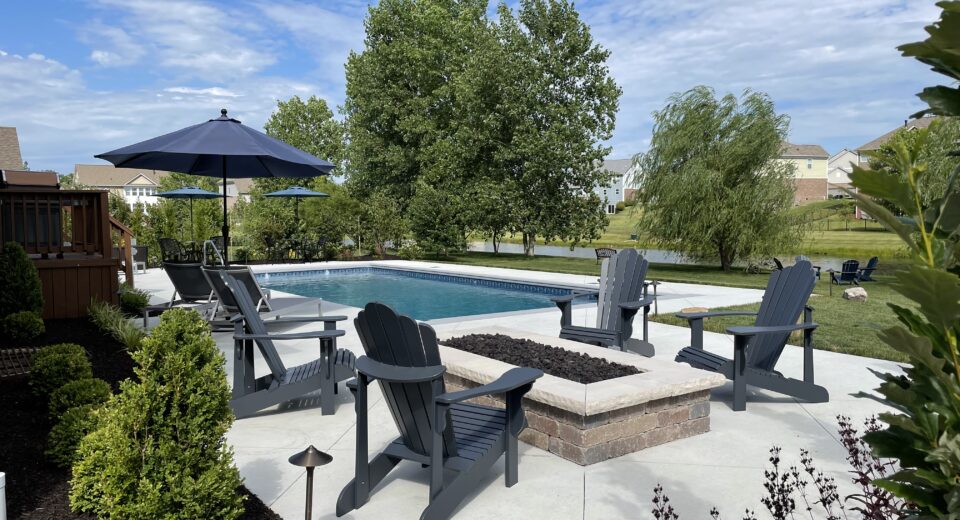Project Spotlight: Framing a Perfect Backyard View
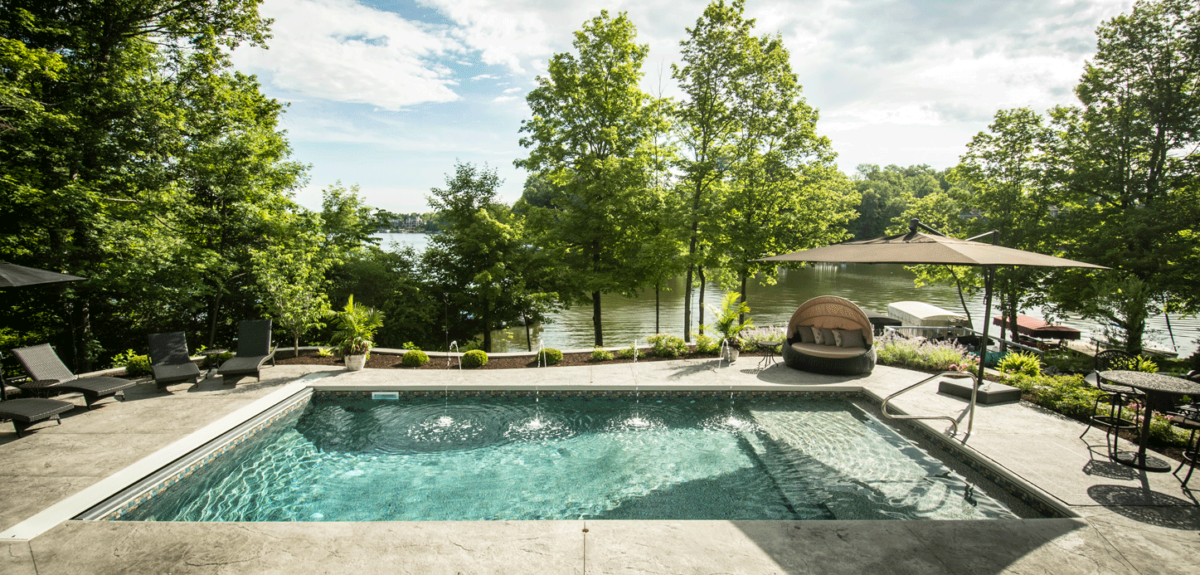
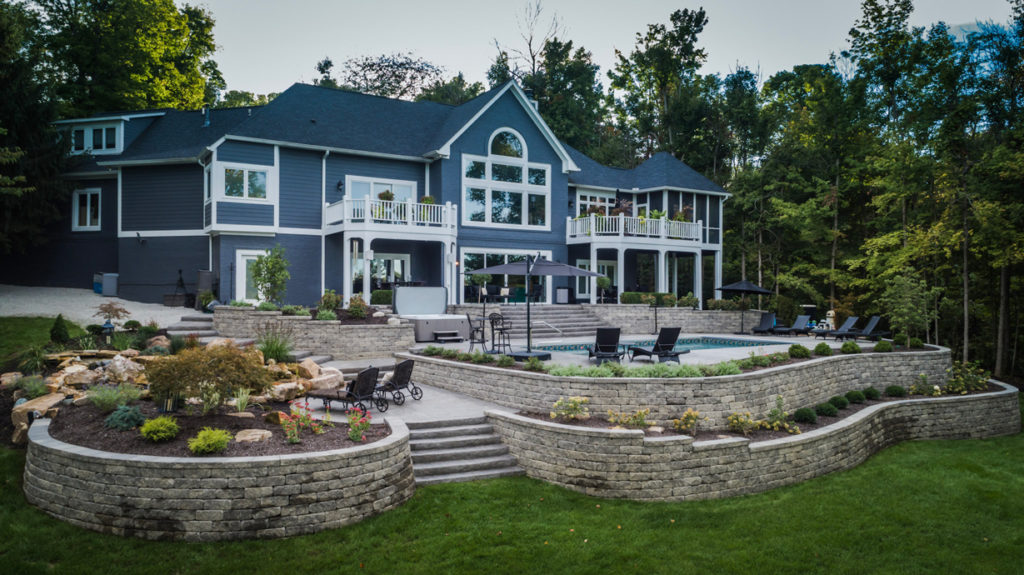
When our team starts a new project, usually our task is to create a beautiful oasis from scratch for our clients in their outdoor spaces. This project was unique in that the beautiful oasis already existed, we just had to frame the backyard view with the perfect landscape design.
Sitting on a private section of the Geist Reservoir, these homeowners were looking to lower their existing hot tub to enjoy the unobstructed sights of the lake from inside their home. However, after talking with our designer, Tracy Cox, they decided to take on a complete overhaul of the backyard. The new plan was to create a forever-space with everything they ever wanted in an outdoor living area and provide a place for their kids and grandkids to enjoy for years to come.
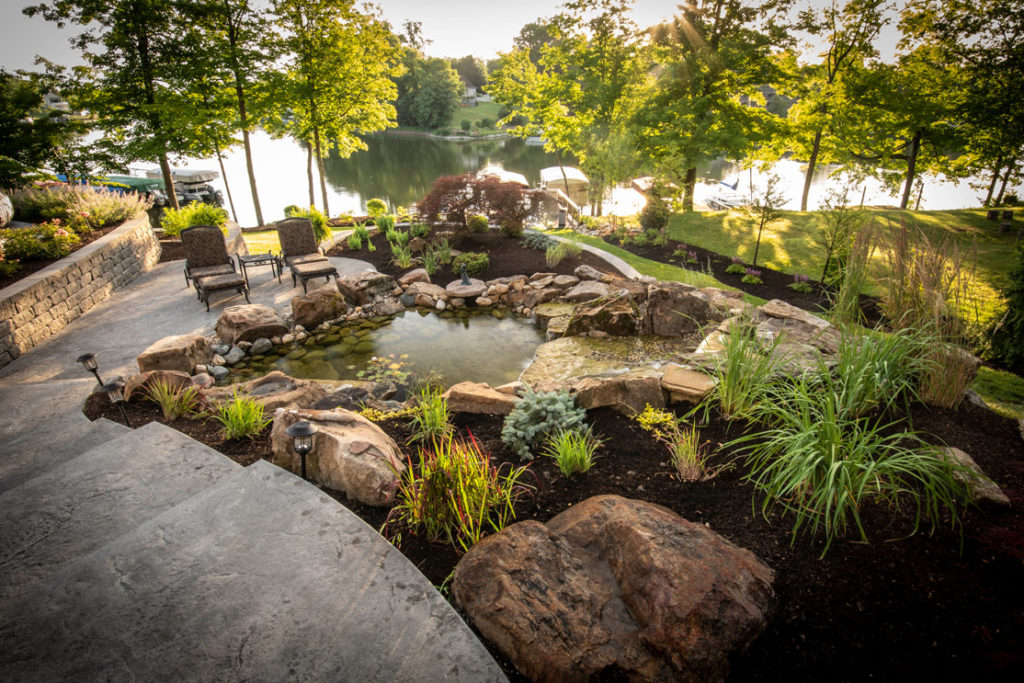
Tracy’s expertise and passion guided the project the entire way. Multiple retaining walls were essential in maximizing the outdoor living area by bringing more functionality to the space due to the deep slope of the backyard. The walls allowed for their dream pool to be installed with a large surrounding patio and lounge areas for plenty of people to gather. Alongside the pool, there was an existing water feature. With a few tweaks, Tracy knew how magical the pond could look in the winter from the views of inside their home, so alterations were made to orient the waterfall to face the house.
While Tracy loved designing the space, she was most excited to provide the family with a place to host events and spend time together. Our team worked hard to finish this project, and roughly four months later, it was completed in time for a wedding to take place! The end result: a stunning backyard view from every angle. Now, the entire family congregates at the home, relaxing and making memories that will last a lifetime.
Biggest Challenge:
“The biggest challenge of this project was getting access to the area. Hauling heavy equipment and material proved difficult due to a long, steep driveway surrounded by woods.” – Tracy Cox, Landscape Designer
Specs:
- 2400 sq. ft. patio
- 16’x32’ pool
- 2400-gallon water feature
- 2700 sq. ft. retaining walls
Project Features:
- Large tri-level concrete patio
- Lined pool with a sun-shelf, deck jets, and color-changing LED lights
- Ornamental pond with waterfall
- Multi-level retaining walls
Materials:
- Textured concrete for the pool deck
- Belgard Versa-Lok (color: Stone Gray) walls with C-caps
- Sandstone boulders surrounding the water feature
Check out video footage of this outdoor project:
Sometimes a small idea for an upgrade can turn into the plan of your dreams, and if you’re ready to take the leap, we’re ready to jump with you! Give us a call or fill out our virtual project form to get started.

